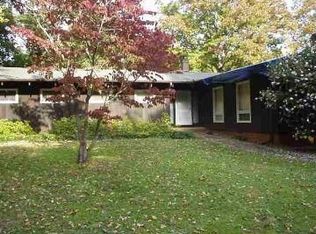Wonderfully remodeled yet affordable brick ranch on a large .75 Acre lot. This home is spacious at 2090 sq ft with 3 bedrooms, PLUS Office /Bonus room, 2 full baths and a huge living room with fireplace. Just some of the great features include; Newer appliances, granite counter tops, oversized kitchen cabinets, beautiful hardwoods, new carpet, new interior paint, laundry room off kitchen, screened-in porch, exterior decking, newer shower & tub enclosures, fenced back yard and a NEW ROOF! Add to that a large circular driveway, enough parking for your cars, boat or RV and you see why this home is such a great value. It is conveniently located at the border of Seneca and Walhalla, just across the street from Sweet ReTreat and close to shopping, restaurants, Oconee Hospital, Clemson University, Lake Keowee, public lake access (Cane Creek landing, South Cove Park) and other local attractions. NO stairs to climb and NO HOA fees. A must see! This home has it all. Make it yours today! See our video walkthrough.
This property is off market, which means it's not currently listed for sale or rent on Zillow. This may be different from what's available on other websites or public sources.
