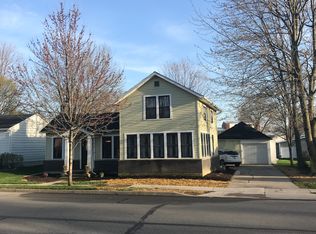Closed
$180,000
520 E Main St, Butler, IN 46721
4beds
1,840sqft
Single Family Residence
Built in 1880
8,712 Square Feet Lot
$184,900 Zestimate®
$--/sqft
$1,709 Estimated rent
Home value
$184,900
$96,000 - $353,000
$1,709/mo
Zestimate® history
Loading...
Owner options
Explore your selling options
What's special
Don't miss out on this beautiful move in ready 2 story home that is ready for its next chapter! Featuring four bedrooms and two full bathrooms. The perfect location makes it just a short distance from the local high school and close to a nearby bowling alley. This spacious property offers comfort, convenience, and renovations and updates throughout the home. On the main level, you'll find a generous bedroom, a nicely renovated full bathroom and a large, cozy, inviting family room perfect for relaxing or entertaining. The big spacious kitchen offers plenty of storage and counter space for all your cooking. Upstairs, you'll find three additional bedrooms and another full bath, providing ample space for family, guests or creative use. Updates throughout the home include new flooring, select new windows, and thoughtful renovations that enhance both style and efficiency. This home also features a full fenced backyard along with a detached 2 car garage.
Zillow last checked: 8 hours ago
Listing updated: June 09, 2025 at 06:28am
Listed by:
Veronica Fuentes Off:260-925-4068,
Wible Realty
Bought with:
Melissa Crabtree, RB24000010
Uptown Realty Group
Source: IRMLS,MLS#: 202515418
Facts & features
Interior
Bedrooms & bathrooms
- Bedrooms: 4
- Bathrooms: 2
- Full bathrooms: 2
- Main level bedrooms: 1
Bedroom 1
- Level: Main
Bedroom 2
- Level: Upper
Kitchen
- Level: Main
- Area: 221
- Dimensions: 17 x 13
Living room
- Level: Main
- Area: 312
- Dimensions: 24 x 13
Heating
- Natural Gas, Forced Air
Cooling
- Central Air, Ceiling Fan(s)
Appliances
- Included: Range/Oven Hk Up Gas/Elec, Dishwasher, Microwave, Refrigerator, Gas Range, Gas Water Heater
- Laundry: Electric Dryer Hookup, Main Level
Features
- Eat-in Kitchen, Natural Woodwork, Stand Up Shower, Tub/Shower Combination
- Flooring: Hardwood, Carpet
- Doors: Storm Door(s)
- Basement: Crawl Space,Partial,Unfinished,Concrete
- Has fireplace: No
Interior area
- Total structure area: 2,232
- Total interior livable area: 1,840 sqft
- Finished area above ground: 1,840
- Finished area below ground: 0
Property
Parking
- Total spaces: 2
- Parking features: Detached, Garage Door Opener, Garage Utilities, Gravel
- Garage spaces: 2
- Has uncovered spaces: Yes
Features
- Levels: Two
- Stories: 2
- Patio & porch: Covered, Porch Covered
- Exterior features: Play/Swing Set
- Pool features: Above Ground
- Fencing: Chain Link
Lot
- Size: 8,712 sqft
- Dimensions: 66x132
- Features: Corner Lot, 0-2.9999, City/Town/Suburb
Details
- Parcel number: 170712120006.000027
- Zoning: R1
Construction
Type & style
- Home type: SingleFamily
- Property subtype: Single Family Residence
Materials
- Vinyl Siding
- Roof: Asphalt,Shingle
Condition
- New construction: No
- Year built: 1880
Utilities & green energy
- Electric: NIPSCO
- Sewer: City
- Water: City
Community & neighborhood
Community
- Community features: Pool, Sidewalks
Location
- Region: Butler
- Subdivision: Egnews
Other
Other facts
- Listing terms: Cash,Conventional,FHA,USDA Loan,VA Loan
Price history
| Date | Event | Price |
|---|---|---|
| 6/6/2025 | Sold | $180,000+2.9% |
Source: | ||
| 5/2/2025 | Pending sale | $175,000 |
Source: | ||
| 5/1/2025 | Listed for sale | $175,000+1300% |
Source: | ||
| 11/19/2012 | Sold | $12,500-16.1%$7/sqft |
Source: Public Record Report a problem | ||
| 8/15/2012 | Listed for sale | $14,900-12.4%$8/sqft |
Source: Econohomes Report a problem | ||
Public tax history
| Year | Property taxes | Tax assessment |
|---|---|---|
| 2024 | $587 -6.7% | $127,900 +21.6% |
| 2023 | $629 +36.7% | $105,200 +7.3% |
| 2022 | $461 +19.5% | $98,000 +17.2% |
Find assessor info on the county website
Neighborhood: 46721
Nearby schools
GreatSchools rating
- 4/10Butler Elementary SchoolGrades: K-6Distance: 0.9 mi
- 6/10Eastside Junior-Senior High SchoolGrades: 7-12Distance: 0.2 mi
Schools provided by the listing agent
- Elementary: Butler
- Middle: Eastside
- High: Eastside
- District: Dekalb Co. Eastern
Source: IRMLS. This data may not be complete. We recommend contacting the local school district to confirm school assignments for this home.
Get pre-qualified for a loan
At Zillow Home Loans, we can pre-qualify you in as little as 5 minutes with no impact to your credit score.An equal housing lender. NMLS #10287.
