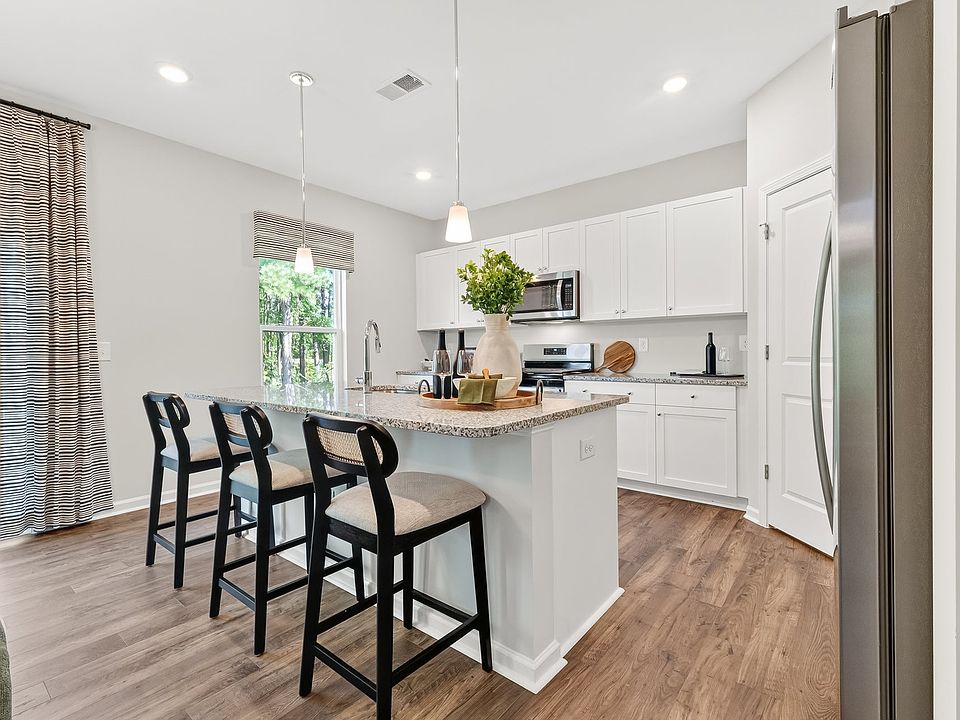One of four well through out townhome floorplans, this ''Fairview'' plan in Barrington is available for QUICK MOVE IN! This 3 bedroom 2.5bath townhome provides a fantastic opportunity to buy at the best pricing in the community. With a beautiful gray toned interior color palette and tons of natural light! This home comes in at just under 1,700sqft. It includes a stunning designed exterior. Luna Pearl Granite counters, soft close doors and drawers, painted gray cabinetry, quartz counters in baths, tankless gas water heater and LVP/Tile flooring are among the homes features. Located only minutes to highways for an easy commute into Raleigh, Knightdale, Wendel or RDU. Shopping, dining and downtown Zebulon breweries are right around the corner. Enjoy the sun in your fencible back yard if desired. Our Barrington community features include a refreshing jr. olympic lap pool with kids splash zone, tot lot, miles of sidewalk with multiple entrances and a unique investment with future phases and development growth. Come see what makes Barrington one of the best selling communities in Wake County! IF THIS ONE DOES NOT MEET YOUR NEEDS WE HAVE OVER 15 OTHER QUICK MOVE IN TOWNHOMES TO CHOOSE FROM
New construction
$269,990
520 Eversden Dr, Zebulon, NC 27597
3beds
1,650sqft
Townhouse, Residential
Built in 2025
2,613.6 Square Feet Lot
$270,000 Zestimate®
$164/sqft
$72/mo HOA
What's special
Tons of natural lightQuartz counters in bathsTankless gas water heaterPainted gray cabinetryLuna pearl granite counters
Call: (984) 213-5061
- 135 days |
- 190 |
- 15 |
Zillow last checked: 8 hours ago
Listing updated: November 26, 2025 at 10:16am
Listed by:
Batey Camp McGraw 904-644-7670,
Dream Finders Realty LLC
Source: Doorify MLS,MLS#: 10112134
Travel times
Schedule tour
Select your preferred tour type — either in-person or real-time video tour — then discuss available options with the builder representative you're connected with.
Facts & features
Interior
Bedrooms & bathrooms
- Bedrooms: 3
- Bathrooms: 3
- Full bathrooms: 2
- 1/2 bathrooms: 1
Heating
- Forced Air, Natural Gas, Zoned
Cooling
- Central Air, Zoned
Appliances
- Included: Dishwasher, Dryer, Electric Cooktop, Electric Range, Gas Water Heater, Microwave, Refrigerator, Tankless Water Heater, Washer
- Laundry: Upper Level
Features
- Bathtub/Shower Combination, Double Vanity, In-Law Floorplan, Open Floorplan, Quartz Counters, Recessed Lighting, Walk-In Closet(s), Walk-In Shower
- Flooring: Carpet, Laminate, Tile, Vinyl
- Windows: Blinds, Insulated Windows
Interior area
- Total structure area: 1,650
- Total interior livable area: 1,650 sqft
- Finished area above ground: 1,650
- Finished area below ground: 0
Property
Parking
- Total spaces: 2
- Parking features: Attached, Concrete, Paved
- Attached garage spaces: 1
- Uncovered spaces: 1
Features
- Levels: Two
- Stories: 2
- Patio & porch: Patio
- Exterior features: Rain Gutters
- Pool features: Community, Outdoor Pool
- Fencing: Vinyl
- Has view: Yes
Lot
- Size: 2,613.6 Square Feet
Details
- Parcel number: 244
- Special conditions: Standard
Construction
Type & style
- Home type: Townhouse
- Architectural style: Craftsman
- Property subtype: Townhouse, Residential
Materials
- Brick, Vinyl Siding
- Foundation: Slab
- Roof: Shingle
Condition
- New construction: Yes
- Year built: 2025
- Major remodel year: 2025
Details
- Builder name: Dream Finders Homes
Utilities & green energy
- Sewer: Public Sewer
- Water: Public
Green energy
- Energy efficient items: Thermostat
Community & HOA
Community
- Features: Clubhouse, Playground, Pool, Sidewalks, Street Lights
- Subdivision: Barrington
HOA
- Has HOA: Yes
- Amenities included: Clubhouse, Meeting Room, Playground, Pool
- Services included: Maintenance Grounds, Storm Water Maintenance
- HOA fee: $72 monthly
- Additional fee info: Second HOA Fee $80 Monthly
Location
- Region: Zebulon
Financial & listing details
- Price per square foot: $164/sqft
- Tax assessed value: $277,309
- Annual tax amount: $3,054
- Date on market: 7/27/2025
About the community
PoolPlaygroundSoccerClubhouse
New Townhomes in Zebulon, NC Barrington, a thoughtfully planned community by Dream Finders Homes, offers a range of townhome options in Zebulon, NC. These residences are designed to provide comfort and convenience, featuring open-concept living areas, modern kitchens, and spacious bedrooms. For those seeking new homes in Zebulon, NC, Barrington presents an ideal choice. The community's townhomes, such as the Fairview and Hertford models, offer three bedrooms and two-and-a-half bathrooms, catering to various lifestyle needs. With prices starting in the mid-$260,000s, these homes provide an affordable entry into homeownership. The new construction homes in Zebulon, NC at Barrington are complemented by a suite of amenities, including a junior Olympic pool, clubhouse, playground, and expansive green spaces. These features foster a vibrant community atmosphere, enhancing the living experience for residents. Prospective buyers exploring houses for sale in Zebulon, NC will find Barrington's townhomes to be a compelling option. The community's proximity to downtown Zebulon and accessibility to major highways make it a convenient location for daily commuting and leisure activities.
Source: Dream Finders Homes

