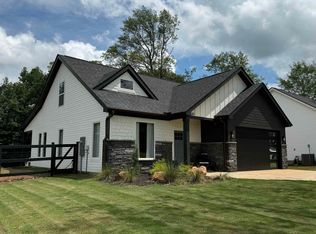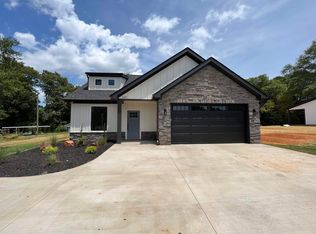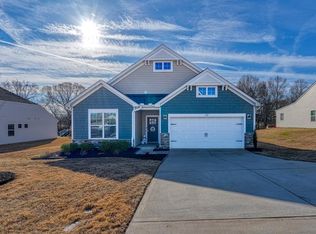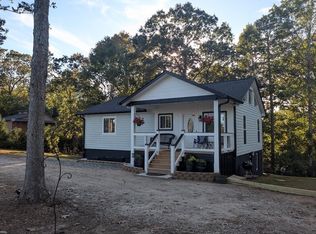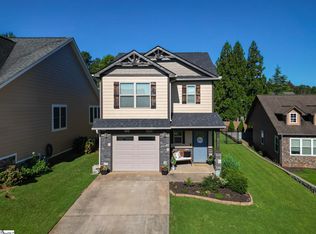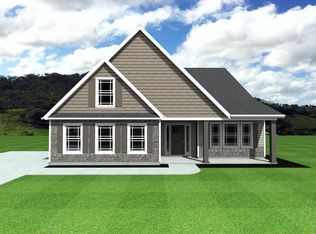Step into this immaculate home that sits on a beautiful, level half-acre with no HOA and no carpet. This farmhouse-style home with modern touches gives this home a warm, cozy feeling that says welcome home as you enter through the front door. With 3 spacious bedrooms and 2.5 baths. The primary suite is on the main level with an amazing, tiled shower in the primary bath, a walk-in closet with a barn door closure. The Open floorplan has plenty of room for entertaining with a kitchen island for extra seating and a spacious dining area with great views, and through the sliding door, you enter onto the back covered deck overlooking the level back yard with a backyard stone fire ring to gather around and make memories while enjoying nature. Back inside, you will find the living room is so inviting; there is a new built-in electric fireplace installed in 2025 that makes this living space cozy on those chilly evenings. The half bath and laundry room are conveniently located on the main level. Upstairs, there are 2 spacious bedrooms with a full bath and a hall closet. The attached 2-car garage with a contemporary garage door with a sleek modern look really brings this home together. In addition to the 2-car garage, this home also has a detached 22x28 building built in 2023. That has 100amp service, a 240 outlet, multiple 20amp outlets, and is heated and cooled with a 2025 18,000 btu mini split. You can enter through the decorative French doors, or there is a single garage door to pull another vehicle, motorcycles, quads, etc. Enjoy the sunsets while relaxing on your front porch, and enjoy the evenings on the back covered deck. Quiet atmosphere in a country setting that backs to the Village Green Golf Club, take a nice stroll from your backyard, the golf club is public, so enjoy the restaurant on nights you don't feel like cooking. Don't miss out. Call today to set up a private tour.
Pending
$398,000
520 Gramling School Rd, Inman, SC 29349
3beds
1,656sqft
Est.:
Single Family Residence, Residential
Built in 2023
0.5 Acres Lot
$397,300 Zestimate®
$240/sqft
$-- HOA
What's special
New built-in electric fireplaceBeautiful level half-acre
- 26 days |
- 2,557 |
- 118 |
Likely to sell faster than
Zillow last checked: 8 hours ago
Listing updated: January 18, 2026 at 02:28pm
Listed by:
Kellie Olinsky 724-322-8034,
Howard Hanna Allen Tate Company - Greer
Source: Greater Greenville AOR,MLS#: 1579254
Facts & features
Interior
Bedrooms & bathrooms
- Bedrooms: 3
- Bathrooms: 3
- Full bathrooms: 2
- 1/2 bathrooms: 1
- Main level bathrooms: 1
- Main level bedrooms: 1
Rooms
- Room types: Laundry
Primary bedroom
- Area: 208
- Dimensions: 16 x 13
Bedroom 2
- Area: 168
- Dimensions: 12 x 14
Bedroom 3
- Area: 168
- Dimensions: 12 x 14
Primary bathroom
- Features: Double Sink, Full Bath, Shower Only, Walk-In Closet(s)
- Level: Main
Dining room
- Area: 204
- Dimensions: 12 x 17
Kitchen
- Area: 154
- Dimensions: 11 x 14
Living room
- Area: 336
- Dimensions: 21 x 16
Heating
- Electric
Cooling
- Central Air, Electric
Appliances
- Included: Cooktop, Dishwasher, Disposal, Electric Cooktop, Free-Standing Electric Range, Range, Microwave, Electric Water Heater
- Laundry: 1st Floor, Electric Dryer Hookup, Walk-in, Washer Hookup, Laundry Room
Features
- Ceiling Fan(s), Ceiling Smooth, Tray Ceiling(s), Granite Counters, Open Floorplan, Walk-In Closet(s), Pantry
- Flooring: Luxury Vinyl
- Windows: Vinyl/Aluminum Trim, Insulated Windows
- Basement: None
- Number of fireplaces: 1
- Fireplace features: Ventless
Interior area
- Total interior livable area: 1,656 sqft
Video & virtual tour
Property
Parking
- Total spaces: 3
- Parking features: See Remarks, Attached, Detached, Garage Door Opener, Driveway, Key Pad Entry, Workshop in Garage, Concrete
- Attached garage spaces: 3
- Has uncovered spaces: Yes
Features
- Levels: One and One Half
- Stories: 1.5
- Patio & porch: Deck, Front Porch, Rear Porch
- Has view: Yes
- View description: Mountain(s)
Lot
- Size: 0.5 Acres
- Features: Few Trees, 1/2 - Acre
- Topography: Level
Details
- Parcel number: 13800062.00
Construction
Type & style
- Home type: SingleFamily
- Architectural style: Craftsman
- Property subtype: Single Family Residence, Residential
Materials
- Stone, Vinyl Siding
- Foundation: Crawl Space
- Roof: Architectural
Condition
- Year built: 2023
Details
- Builder name: Adrian B Homes LLC
Utilities & green energy
- Sewer: Septic Tank
- Water: Public
Community & HOA
Community
- Features: None
- Security: Smoke Detector(s)
- Subdivision: None
HOA
- Has HOA: No
- Services included: None
Location
- Region: Inman
Financial & listing details
- Price per square foot: $240/sqft
- Tax assessed value: $349,900
- Date on market: 1/15/2026
Estimated market value
$397,300
$377,000 - $417,000
$2,157/mo
Price history
Price history
| Date | Event | Price |
|---|---|---|
| 1/18/2026 | Pending sale | $398,000$240/sqft |
Source: | ||
| 1/15/2026 | Listed for sale | $398,000+13.7%$240/sqft |
Source: | ||
| 7/31/2023 | Sold | $349,900$211/sqft |
Source: | ||
| 7/5/2023 | Pending sale | $349,900$211/sqft |
Source: | ||
| 6/15/2023 | Listed for sale | $349,900$211/sqft |
Source: | ||
Public tax history
Public tax history
| Year | Property taxes | Tax assessment |
|---|---|---|
| 2025 | -- | $13,996 |
| 2024 | $2,486 +2227.2% | $13,996 +2157.4% |
| 2023 | $107 | $620 |
Find assessor info on the county website
BuyAbility℠ payment
Est. payment
$2,237/mo
Principal & interest
$1899
Property taxes
$199
Home insurance
$139
Climate risks
Neighborhood: 29349
Nearby schools
GreatSchools rating
- 4/10Campobello-Gramling Elementary SchoolGrades: PK-8Distance: 2.9 mi
- 8/10Chapman High SchoolGrades: 9-12Distance: 2 mi
Schools provided by the listing agent
- Elementary: Campobello-Gramling
- High: Chapman
Source: Greater Greenville AOR. This data may not be complete. We recommend contacting the local school district to confirm school assignments for this home.
- Loading
