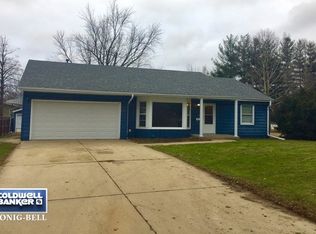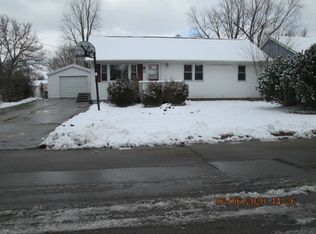Closed
$199,320
520 Grover Ave, Ottawa, IL 61350
3beds
1,616sqft
Single Family Residence
Built in 1966
7,840.8 Square Feet Lot
$203,300 Zestimate®
$123/sqft
$-- Estimated rent
Home value
$203,300
$161,000 - $256,000
Not available
Zestimate® history
Loading...
Owner options
Explore your selling options
What's special
Nice ranch home in desireable southside location! This 3 bedroom home has 3 full bathrooms. The master bedroom has a master bathroom and also a full bath with double sink for shared use. Then a full bathroom in the partially finished basement with shower only. In the basement there are three rooms that are finished and useable. There is a ton of space in this home! You would never know it from looking at it from the outside! Set your appointment to view it and be surprised! The basement also offers ample storage, no shortage for that either! There is also the attached two car garage, not to mention the covered back yard raised patio attached to the home off the the dining area, which you could close in if you wanted! It is approximately 15x16 in size. This home is loaded with potential. In the back yard there is also an oversized shed. The home has some new updates such as the accent wall in the living room, fresh paint throughout, updated kitchen, appliances, both bathrooms on the main level, flooring in several areas, some lighting, the back patio. The furnace and A/C in 2010. Laundry on main floor just off the kitchen. The size of the main level bathroom is 9x5. The master bath is 8x5.
Zillow last checked: 8 hours ago
Listing updated: September 18, 2025 at 04:13pm
Listing courtesy of:
Alice Green 815-488-9712,
Starved Rock Realty
Bought with:
Cindy Heckelsberg
Coldwell Banker Real Estate Group
Source: MRED as distributed by MLS GRID,MLS#: 12430599
Facts & features
Interior
Bedrooms & bathrooms
- Bedrooms: 3
- Bathrooms: 3
- Full bathrooms: 3
Primary bedroom
- Features: Flooring (Carpet), Bathroom (Full)
- Level: Main
- Area: 154 Square Feet
- Dimensions: 14X11
Bedroom 2
- Features: Flooring (Carpet)
- Level: Main
- Area: 120 Square Feet
- Dimensions: 12X10
Bedroom 3
- Features: Flooring (Carpet)
- Level: Main
- Area: 140 Square Feet
- Dimensions: 10X14
Bonus room
- Features: Flooring (Other)
- Level: Basement
- Area: 180 Square Feet
- Dimensions: 12X15
Dining room
- Features: Flooring (Ceramic Tile)
- Level: Main
- Area: 143 Square Feet
- Dimensions: 13X11
Family room
- Features: Flooring (Other)
- Level: Basement
- Area: 330 Square Feet
- Dimensions: 11X30
Foyer
- Features: Flooring (Vinyl)
- Level: Main
- Area: 28 Square Feet
- Dimensions: 7X4
Kitchen
- Features: Kitchen (Island, Pantry-Walk-in, Updated Kitchen), Flooring (Ceramic Tile)
- Level: Main
- Area: 143 Square Feet
- Dimensions: 13X11
Laundry
- Features: Flooring (Ceramic Tile)
- Level: Main
- Area: 42 Square Feet
- Dimensions: 7X6
Living room
- Features: Flooring (Hardwood)
- Level: Main
- Area: 504 Square Feet
- Dimensions: 24X21
Recreation room
- Features: Flooring (Other)
- Level: Basement
- Area: 288 Square Feet
- Dimensions: 24X12
Heating
- Natural Gas, Forced Air
Cooling
- Central Air
Appliances
- Included: Disposal
- Laundry: Main Level, Gas Dryer Hookup, In Unit
Features
- 1st Floor Bedroom, 1st Floor Full Bath, Pantry
- Flooring: Hardwood
- Basement: Partially Finished,Full
- Attic: Pull Down Stair,Unfinished
Interior area
- Total structure area: 0
- Total interior livable area: 1,616 sqft
Property
Parking
- Total spaces: 2
- Parking features: Concrete, Garage Door Opener, On Site, Garage Owned, Attached, Garage
- Attached garage spaces: 2
- Has uncovered spaces: Yes
Accessibility
- Accessibility features: No Disability Access
Features
- Stories: 1
Lot
- Size: 7,840 sqft
- Dimensions: 67 X 120
Details
- Additional structures: Shed(s)
- Parcel number: 2213132006
- Special conditions: None
- Other equipment: Ceiling Fan(s)
Construction
Type & style
- Home type: SingleFamily
- Architectural style: Ranch
- Property subtype: Single Family Residence
Materials
- Aluminum Siding
- Foundation: Concrete Perimeter
- Roof: Asphalt
Condition
- New construction: No
- Year built: 1966
Utilities & green energy
- Electric: Circuit Breakers
- Sewer: Public Sewer
- Water: Public
Community & neighborhood
Community
- Community features: Curbs, Sidewalks, Street Paved
Location
- Region: Ottawa
HOA & financial
HOA
- Services included: None
Other
Other facts
- Listing terms: VA
- Ownership: Fee Simple
Price history
| Date | Event | Price |
|---|---|---|
| 9/17/2025 | Sold | $199,320+2.6%$123/sqft |
Source: | ||
| 9/16/2025 | Pending sale | $194,320$120/sqft |
Source: | ||
| 8/9/2025 | Contingent | $194,320$120/sqft |
Source: | ||
| 8/2/2025 | Price change | $194,320-2.5%$120/sqft |
Source: | ||
| 7/26/2025 | Listed for sale | $199,320+101.3%$123/sqft |
Source: | ||
Public tax history
Tax history is unavailable.
Neighborhood: 61350
Nearby schools
GreatSchools rating
- 9/10Mckinley Elementary SchoolGrades: PK-4Distance: 0.7 mi
- 4/10Shepherd Middle SchoolGrades: 7-8Distance: 0.7 mi
- 4/10Ottawa Township High SchoolGrades: 9-12Distance: 0.8 mi
Schools provided by the listing agent
- Elementary: Mckinley Elementary: K-4th Grade
- Middle: Shepherd Middle School
- High: Ottawa Township High School
- District: 141
Source: MRED as distributed by MLS GRID. This data may not be complete. We recommend contacting the local school district to confirm school assignments for this home.

Get pre-qualified for a loan
At Zillow Home Loans, we can pre-qualify you in as little as 5 minutes with no impact to your credit score.An equal housing lender. NMLS #10287.

