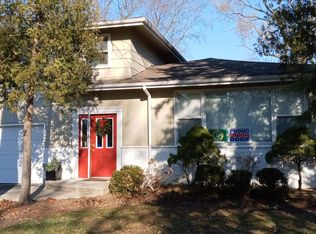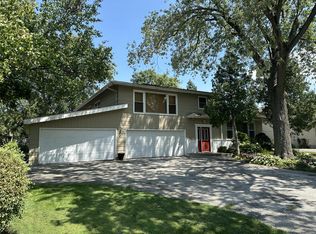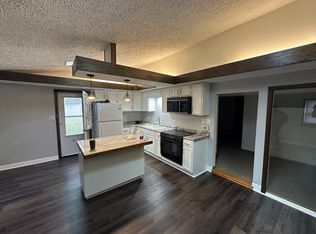Closed
$485,000
520 Hackberry Rd, Frankfort, IL 60423
4beds
2,300sqft
Single Family Residence
Built in 2022
0.25 Acres Lot
$555,300 Zestimate®
$211/sqft
$3,709 Estimated rent
Home value
$555,300
$522,000 - $594,000
$3,709/mo
Zestimate® history
Loading...
Owner options
Explore your selling options
What's special
Welcome to this 3 year old custom-built, 4 Bed 3 Bath home nestled in Connecticut Hills of Frankfort! Completely rebuilt with modern construction and design. The sun-drenched open-concept Kitchen/Living/Dining area makes a perfect gathering space for family or entertaining. The gourmet kitchen boasts a large eat-in island with plenty of storage and polished granite countertop, large pantry, under-cabinet lighting, black stainless appliances, and custom cabinetry. This home boasts large high-end casement windows throughout, oak hardwood floors, ceiling fans, can lighting, sump pump with battery back-up, large utility room, storage room/office, and cozy fireplace in the family room. Outside you will enjoy two decks--upper and lower, mature trees, and professional landscaping. The location is ideal, near historic downtown Frankfort, shopping, interstate, and award winning schools. This 3 year old custom-built brick home in highly sought after Frankfort will not disappoint!
Zillow last checked: 8 hours ago
Listing updated: July 25, 2025 at 01:29am
Listing courtesy of:
Mary Likins 708-606-5922,
Village Realty, Inc
Bought with:
Morgan Armistead
Village Realty, Inc.
Source: MRED as distributed by MLS GRID,MLS#: 12339709
Facts & features
Interior
Bedrooms & bathrooms
- Bedrooms: 4
- Bathrooms: 3
- Full bathrooms: 3
Primary bedroom
- Features: Flooring (Carpet), Bathroom (Full, Shower Only)
- Level: Second
- Area: 195 Square Feet
- Dimensions: 15X13
Bedroom 2
- Features: Flooring (Carpet)
- Level: Second
- Area: 154 Square Feet
- Dimensions: 14X11
Bedroom 3
- Features: Flooring (Carpet)
- Level: Second
- Area: 120 Square Feet
- Dimensions: 12X10
Bedroom 4
- Features: Flooring (Vinyl)
- Level: Lower
- Area: 224 Square Feet
- Dimensions: 14X16
Family room
- Features: Flooring (Vinyl)
- Level: Lower
- Area: 442 Square Feet
- Dimensions: 26X17
Foyer
- Level: Main
- Area: 49 Square Feet
- Dimensions: 7X7
Kitchen
- Features: Kitchen (Eating Area-Breakfast Bar, Island, Pantry-Closet, Granite Counters), Flooring (Hardwood)
- Level: Second
- Area: 216 Square Feet
- Dimensions: 18X12
Laundry
- Features: Flooring (Vinyl)
- Level: Lower
- Area: 130 Square Feet
- Dimensions: 10X13
Living room
- Features: Flooring (Hardwood)
- Level: Main
- Area: 600 Square Feet
- Dimensions: 24X25
Storage
- Level: Lower
- Area: 100 Square Feet
- Dimensions: 10X10
Heating
- Natural Gas, Forced Air
Cooling
- Central Air
Appliances
- Included: Range, Microwave, Dishwasher, Refrigerator, Disposal
Features
- Open Floorplan, Dining Combo, Granite Counters, Pantry
- Flooring: Hardwood, Carpet
- Basement: None
- Attic: Pull Down Stair
- Number of fireplaces: 1
- Fireplace features: Gas Log, Family Room
Interior area
- Total structure area: 2,300
- Total interior livable area: 2,300 sqft
Property
Parking
- Total spaces: 6.5
- Parking features: Asphalt, Garage Door Opener, On Site, Attached, Driveway, Garage
- Attached garage spaces: 2.5
- Has uncovered spaces: Yes
Accessibility
- Accessibility features: No Disability Access
Features
- Levels: Bi-Level
- Stories: 2
- Patio & porch: Deck
Lot
- Size: 0.25 Acres
- Dimensions: 150 X 74
- Features: Landscaped
Details
- Additional structures: Shed(s)
- Parcel number: 1909211080250000
- Special conditions: Standard
- Other equipment: Water-Softener Owned, Ceiling Fan(s), Sump Pump, Backup Sump Pump;
Construction
Type & style
- Home type: SingleFamily
- Architectural style: Bi-Level
- Property subtype: Single Family Residence
Materials
- Brick, Fiber Cement
- Foundation: Concrete Perimeter
- Roof: Asphalt
Condition
- New construction: No
- Year built: 2022
Utilities & green energy
- Electric: Circuit Breakers, 200+ Amp Service
- Sewer: Public Sewer
- Water: Public
Community & neighborhood
Security
- Security features: Carbon Monoxide Detector(s)
Location
- Region: Frankfort
- Subdivision: Connecticut Hills
Other
Other facts
- Listing terms: Conventional
- Ownership: Fee Simple
Price history
| Date | Event | Price |
|---|---|---|
| 7/21/2025 | Sold | $485,000-3%$211/sqft |
Source: | ||
| 6/20/2025 | Contingent | $500,000$217/sqft |
Source: | ||
| 5/31/2025 | Price change | $500,000-2.4%$217/sqft |
Source: | ||
| 5/17/2025 | Price change | $512,500-1.4%$223/sqft |
Source: | ||
| 5/7/2025 | Price change | $520,000-1%$226/sqft |
Source: | ||
Public tax history
| Year | Property taxes | Tax assessment |
|---|---|---|
| 2023 | $8,853 +30.6% | $120,769 +32.9% |
| 2022 | $6,778 +1232% | $90,864 +436.7% |
| 2021 | $509 -93% | $16,929 -82.3% |
Find assessor info on the county website
Neighborhood: 60423
Nearby schools
GreatSchools rating
- NAGrand Prairie Elementary SchoolGrades: PK-2Distance: 0.8 mi
- 10/10Hickory Creek Middle SchoolGrades: 6-8Distance: 2.3 mi
- 10/10Lincoln-Way East High SchoolGrades: 9-12Distance: 0.9 mi
Schools provided by the listing agent
- High: Lincoln-Way East High School
- District: 157C
Source: MRED as distributed by MLS GRID. This data may not be complete. We recommend contacting the local school district to confirm school assignments for this home.
Get a cash offer in 3 minutes
Find out how much your home could sell for in as little as 3 minutes with a no-obligation cash offer.
Estimated market value$555,300
Get a cash offer in 3 minutes
Find out how much your home could sell for in as little as 3 minutes with a no-obligation cash offer.
Estimated market value
$555,300


