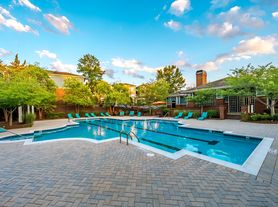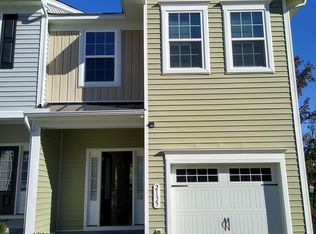$500 Real Estate Agent commission
Brand new & Spacious Townhouse: Lower level recreation room all the way to the fourth level rooftop terrace and loft, the Hayworth is the perfect fit for your family. For the chef in the family, you'll find a beautiful kitchen with an oversized island. Large family room with a Balcony. All of your favorite recipes will come to life in this open space. The lower level recreation room is perfect if you're looking for a work from home space, a playroom or even another oasis for your guests to stay. Being located off of Morrisville Parkway, Twyla Walk will be a dream neighborhood to live in. With Lowes Foods only 0.3 miles away and 540 around the corner, you can get to work or run those errands quickly. Photos shown are from a similar home. Tenant pays all Utilities.
one year lease. Tenant is require to pay all utilities: Electricity, Gas, Water, Garbage, Internet
Townhouse for rent
Accepts Zillow applications
$2,800/mo
520 Hedrick Ridge Rd, Cary, NC 27519
3beds
2,465sqft
Price may not include required fees and charges.
Townhouse
Available Wed Jul 1 2026
No pets
Central air
In unit laundry
Attached garage parking
Forced air
What's special
Lower level recreation roomFourth level rooftop terraceWork from home space
- 2 days |
- -- |
- -- |
Zillow last checked: 10 hours ago
Listing updated: January 09, 2026 at 06:50am
Travel times
Facts & features
Interior
Bedrooms & bathrooms
- Bedrooms: 3
- Bathrooms: 4
- Full bathrooms: 3
- 1/2 bathrooms: 1
Heating
- Forced Air
Cooling
- Central Air
Appliances
- Included: Dishwasher, Dryer, Freezer, Microwave, Oven, Refrigerator, Washer
- Laundry: In Unit
Features
- Flooring: Carpet, Hardwood, Tile
Interior area
- Total interior livable area: 2,465 sqft
Property
Parking
- Parking features: Attached
- Has attached garage: Yes
- Details: Contact manager
Features
- Exterior features: Heating system: Forced Air, No Utilities included in rent
Details
- Parcel number: 0734382796
Construction
Type & style
- Home type: Townhouse
- Property subtype: Townhouse
Building
Management
- Pets allowed: No
Community & HOA
Location
- Region: Cary
Financial & listing details
- Lease term: 1 Year
Price history
| Date | Event | Price |
|---|---|---|
| 1/9/2026 | Listed for rent | $2,800$1/sqft |
Source: Zillow Rentals Report a problem | ||
| 10/18/2024 | Sold | $584,990-1.7%$237/sqft |
Source: | ||
| 6/28/2024 | Pending sale | $594,990$241/sqft |
Source: | ||
| 6/13/2024 | Listed for sale | $594,990$241/sqft |
Source: | ||
| 6/6/2024 | Listing removed | -- |
Source: | ||
Neighborhood: Amberly
Nearby schools
GreatSchools rating
- 9/10North Chatham ElementaryGrades: PK-5Distance: 6.5 mi
- 4/10Margaret B. Pollard Middle SchoolGrades: 6-8Distance: 10.9 mi
- 5/10Seaforth HighGrades: 9-10Distance: 10.4 mi

