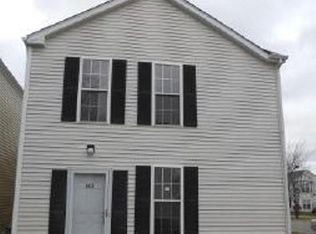Exceptionally well maintained 3 bedroom 3 bathroom, ready to move-in duplex home in a family-friendly neighborhood. Great layout with tons of natural light in the house. Master bedroom suite has walk-in closet and full private bath. Brand new carpet and fresh coat of paint throughout the house. New refrigerator and newer gas oven range. The open kitchen has a sunny eating area and plenty of cabinet space. Eating area opens to a BRAND NEW BALCONY. Newer furnace, A/C and brand new water heater making this home super energy efficient! Wet bar with wine cooler at the lower level to entertain guests. Laundry room has full size washer/dryer, 2 car garage with plenty of storage and a second refrigerator. Large driveway. Freshly painted deck and a beautiful backyard to enjoy outdoor space. Home backs to a open green area. Heritage subdivision of Oswego which is minutes from all the shopping, grocery and accessibility of Ogden commercial corridor! Top rated school district.
* No smoking allowed.
* Minimum credit score 700 required for all applicants to occupy property.
* Monthly income at least 3X of monthly rent. Debt to income ratio not to exceed 36%. Minimum 1 year lease required.
* Tenant is responsible for electricity, water, gas, cable TV, internet, trash and recycling.
* No pets allowed.
Townhouse for rent
$2,400/mo
520 Heritage Dr, Oswego, IL 60543
3beds
1,686sqft
Price may not include required fees and charges.
Townhouse
Available now
No pets
Central air
In unit laundry
Attached garage parking
Forced air
What's special
Brand new balconyTons of natural lightPlenty of cabinet spaceFreshly painted deckFresh coat of paintBrand new carpetSunny eating area
- 32 days
- on Zillow |
- -- |
- -- |
Travel times
Looking to buy when your lease ends?
See how you can grow your down payment with up to a 6% match & 4.15% APY.
Facts & features
Interior
Bedrooms & bathrooms
- Bedrooms: 3
- Bathrooms: 3
- Full bathrooms: 3
Heating
- Forced Air
Cooling
- Central Air
Appliances
- Included: Dishwasher, Dryer, Freezer, Microwave, Oven, Refrigerator, Washer
- Laundry: In Unit
Features
- Walk In Closet
- Flooring: Carpet, Hardwood, Tile
Interior area
- Total interior livable area: 1,686 sqft
Property
Parking
- Parking features: Attached
- Has attached garage: Yes
- Details: Contact manager
Features
- Exterior features: Cable not included in rent, Electricity not included in rent, Garbage not included in rent, Gas not included in rent, Heating system: Forced Air, Internet not included in rent, Walk In Closet, Water not included in rent
Details
- Parcel number: 0310131052
Construction
Type & style
- Home type: Townhouse
- Property subtype: Townhouse
Building
Management
- Pets allowed: No
Community & HOA
Location
- Region: Oswego
Financial & listing details
- Lease term: 1 Year
Price history
| Date | Event | Price |
|---|---|---|
| 7/11/2025 | Listed for rent | $2,400$1/sqft |
Source: Zillow Rentals | ||
| 10/4/2024 | Listing removed | $2,400$1/sqft |
Source: Zillow Rentals | ||
| 8/19/2024 | Listed for rent | $2,400$1/sqft |
Source: Zillow Rentals | ||
| 3/28/2024 | Sold | $269,900$160/sqft |
Source: | ||
| 3/11/2024 | Contingent | $269,900$160/sqft |
Source: | ||
![[object Object]](https://photos.zillowstatic.com/fp/2f23ba8f269946068ca86818ef028769-p_i.jpg)
