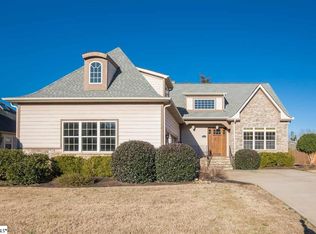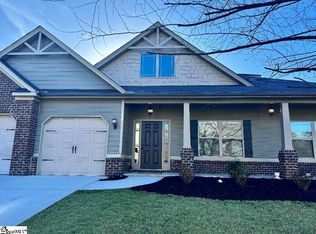Sold for $520,000
$520,000
520 Horton Grove Rd, Greer, SC 29651
4beds
3,273sqft
Single Family Residence, Residential
Built in 2011
8,712 Square Feet Lot
$530,200 Zestimate®
$159/sqft
$2,874 Estimated rent
Home value
$530,200
$504,000 - $557,000
$2,874/mo
Zestimate® history
Loading...
Owner options
Explore your selling options
What's special
520 Horton Grove Rd is a beautifully maintained, CUSTOM built home. There are 4 bedrooms and 3 bathrooms on the main floor and a bonus room upstairs with another half bathroom. This home stands above other homes, with its tailored, expert construction as well as high-end finishes. In addition to designer touches it is also more energy efficient, with upgraded insulation in the attic at R 49 and floor insulation at R 24. Freshly polished all hardwood floors,throughout the home, welcome you into the open floor plan. The large dining area is perfect for those fun, family gatherings. An eye-catching center-piece is the enormous marble island in the kitchen! This impressive feature is a dream for cooking and entertaining. The high-end furniture style cabinetry is very appealing. Summer days are spent on the large covered deck overlooking a lush, private, fenced - in yard. The wonderful neighborhood pool and children's playground are a short walk down the street. 520 Horton Grove Road is on Dillard Creek Crossing. The community is served by Woodland Elementary and Riverside Middle and High schools. It is conveniently located near HWY 85, shopping, restaurants, BMW and Pelham Medical Center, and just 5 minutes from GSP airport..
Zillow last checked: 8 hours ago
Listing updated: July 25, 2025 at 12:56pm
Listed by:
Terri DeLisle 864-561-2177,
XSell Upstate
Bought with:
Amanda Bryant
Keller Williams Greenville Central
Source: Greater Greenville AOR,MLS#: 1561130
Facts & features
Interior
Bedrooms & bathrooms
- Bedrooms: 4
- Bathrooms: 4
- Full bathrooms: 3
- 1/2 bathrooms: 1
- Main level bathrooms: 3
- Main level bedrooms: 4
Primary bedroom
- Area: 247
- Dimensions: 19 x 13
Bedroom 2
- Area: 143
- Dimensions: 13 x 11
Bedroom 3
- Area: 143
- Dimensions: 13 x 11
Bedroom 4
- Area: 121
- Dimensions: 11 x 11
Primary bathroom
- Features: Double Sink, Full Bath, Shower-Separate, Tub-Garden, Tub-Separate, Walk-In Closet(s), Multiple Closets
- Level: Main
Dining room
- Area: 156
- Dimensions: 13 x 12
Kitchen
- Area: 234
- Dimensions: 18 x 13
Living room
- Area: 361
- Dimensions: 19 x 19
Bonus room
- Area: 252
- Dimensions: 18 x 14
Heating
- Forced Air, Natural Gas
Cooling
- Central Air, Electric
Appliances
- Included: Dishwasher, Disposal, Refrigerator, Gas Oven, Microwave, Range Hood, Gas Water Heater
- Laundry: Sink, 1st Floor, Walk-in, Laundry Room
Features
- Bookcases, High Ceilings, Ceiling Fan(s), Vaulted Ceiling(s), Ceiling Smooth, Central Vacuum, Granite Counters, Open Floorplan, Soaking Tub, Walk-In Closet(s), Split Floor Plan
- Flooring: Carpet, Ceramic Tile, Wood
- Windows: Tilt Out Windows, Vinyl/Aluminum Trim, Insulated Windows, Window Treatments
- Basement: None
- Attic: Storage
- Number of fireplaces: 1
- Fireplace features: Gas Log, Ventless
Interior area
- Total structure area: 2,817
- Total interior livable area: 3,273 sqft
Property
Parking
- Total spaces: 2
- Parking features: Attached, Garage Door Opener, Key Pad Entry, Paved
- Attached garage spaces: 2
- Has uncovered spaces: Yes
Features
- Levels: One and One Half
- Stories: 1
- Patio & porch: Deck, Patio, Front Porch, Rear Porch
- Fencing: Fenced
Lot
- Size: 8,712 sqft
- Features: Sidewalk, Few Trees, Sprklr In Grnd-Full Yard, 1/2 Acre or Less
- Topography: Level
Details
- Parcel number: 90700068.41
Construction
Type & style
- Home type: SingleFamily
- Architectural style: Traditional
- Property subtype: Single Family Residence, Residential
Materials
- Brick Veneer, Concrete
- Foundation: Crawl Space
- Roof: Architectural
Condition
- Year built: 2011
Utilities & green energy
- Sewer: Public Sewer
- Water: Public
- Utilities for property: Cable Available, Underground Utilities
Community & neighborhood
Security
- Security features: Smoke Detector(s)
Community
- Community features: Playground, Pool, Sidewalks
Location
- Region: Greer
- Subdivision: Dillard Creek Crossing
Price history
| Date | Event | Price |
|---|---|---|
| 7/25/2025 | Sold | $520,000-3.7%$159/sqft |
Source: | ||
| 7/3/2025 | Contingent | $540,000$165/sqft |
Source: | ||
| 6/21/2025 | Listed for sale | $540,000+77%$165/sqft |
Source: | ||
| 7/13/2023 | Listing removed | -- |
Source: Zillow Rentals Report a problem | ||
| 6/29/2023 | Price change | $2,875-2.5%$1/sqft |
Source: Zillow Rentals Report a problem | ||
Public tax history
| Year | Property taxes | Tax assessment |
|---|---|---|
| 2025 | -- | $15,785 |
| 2024 | $3,879 +6% | $15,785 |
| 2023 | $3,658 | $15,785 +15% |
Find assessor info on the county website
Neighborhood: 29651
Nearby schools
GreatSchools rating
- 8/10Woodland Elementary SchoolGrades: PK-5Distance: 3.5 mi
- 5/10Riverside Middle SchoolGrades: 6-8Distance: 3.9 mi
- 10/10Riverside High SchoolGrades: 9-12Distance: 4.1 mi
Schools provided by the listing agent
- Elementary: Woodland
- Middle: Riverside
- High: Riverside
Source: Greater Greenville AOR. This data may not be complete. We recommend contacting the local school district to confirm school assignments for this home.
Get a cash offer in 3 minutes
Find out how much your home could sell for in as little as 3 minutes with a no-obligation cash offer.
Estimated market value$530,200
Get a cash offer in 3 minutes
Find out how much your home could sell for in as little as 3 minutes with a no-obligation cash offer.
Estimated market value
$530,200

