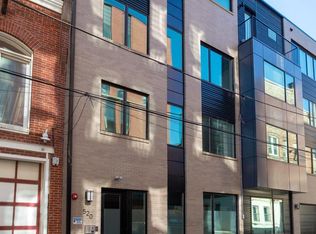Sold for $830,000 on 08/14/25
$830,000
520 Kater St #4, Philadelphia, PA 19147
3beds
1,864sqft
Condominium
Built in 2018
-- sqft lot
$838,100 Zestimate®
$445/sqft
$-- Estimated rent
Home value
$838,100
$779,000 - $905,000
Not available
Zestimate® history
Loading...
Owner options
Explore your selling options
What's special
This contemporary 3-bedroom, 3.5-bathroom residence offers the perfect blend of luxury, functionality, and location—nestled in the highly desirable Meredith School Catchment with Garage Parking, a Private Roof Deck, and over 1,800+ square feet of beautifully designed living space. Tucked into a quiet block in the heart of Queen Village, this like-new construction condo is flooded with natural light and thoughtfully laid out over two spacious levels. The main floor features a wide-open living and dining area ideal for everyday living and entertaining, plus a guest bedroom and full bath, offering flexible living or work-from-home space. The modern kitchen boasts a stainless steel Bertazzoni appliance package and ample storage and prep area, while seamlessly connecting to the rest of the home for effortless flow, there is also a convenient powder room on this level. Upstairs, retreat to a tranquil Primary Suite complete with an ensuite bath, 2 large walk-in closets, and privacy from the rest of the home. A third bedroom and additional bathroom are located on this level. Atop it all, the private Roof Deck offers panoramic skyline views, perfect for relaxing or hosting under the stars. This home also includes an oversized one-car garage space with interior access and bike storage. Once outside you're just steps to everything Queen Village has to offer, along with lots of parks & green space. And with a 99 Walk Score its easy to walk to everything—cafes, dining, boutiques, and markets. Plus, with quick access to I-95, major bridges, and Center City, commuting is simple. 3 years remaining on the full 10 year tax abatement and low monthly condo fees.
Zillow last checked: 8 hours ago
Listing updated: August 15, 2025 at 05:13am
Listed by:
Michele Cooley 267-688-0488,
BHHS Fox & Roach-Center City Walnut,
Listing Team: The Cooley Carter Group, Co-Listing Team: The Cooley Carter Group,Co-Listing Agent: Joseph V Carter Iii 215-264-4852,
BHHS Fox & Roach-Center City Walnut
Bought with:
Emily Seroska, RS315509
Compass RE
Source: Bright MLS,MLS#: PAPH2462390
Facts & features
Interior
Bedrooms & bathrooms
- Bedrooms: 3
- Bathrooms: 4
- Full bathrooms: 3
- 1/2 bathrooms: 1
- Main level bathrooms: 2
- Main level bedrooms: 1
Basement
- Area: 0
Heating
- Forced Air, Natural Gas
Cooling
- Central Air, Natural Gas
Appliances
- Included: Gas Water Heater
- Laundry: In Unit
Features
- Combination Dining/Living, Dining Area, Open Floorplan, Kitchen Island, Kitchen - Gourmet, Primary Bath(s), Recessed Lighting, Upgraded Countertops, Walk-In Closet(s)
- Windows: Window Treatments
- Has basement: No
- Has fireplace: No
Interior area
- Total structure area: 1,864
- Total interior livable area: 1,864 sqft
- Finished area above ground: 1,864
- Finished area below ground: 0
Property
Parking
- Total spaces: 1
- Parking features: Storage, Inside Entrance, Oversized, Attached
- Attached garage spaces: 1
Accessibility
- Accessibility features: None
Features
- Levels: Two
- Stories: 2
- Patio & porch: Roof Deck
- Exterior features: Extensive Hardscape, Lighting
- Pool features: None
Details
- Additional structures: Above Grade, Below Grade
- Parcel number: 888022916
- Zoning: CMX3
- Special conditions: Standard
Construction
Type & style
- Home type: Condo
- Architectural style: Contemporary
- Property subtype: Condominium
- Attached to another structure: Yes
Materials
- Masonry
Condition
- New construction: No
- Year built: 2018
Utilities & green energy
- Sewer: Public Sewer
- Water: Public
Community & neighborhood
Security
- Security features: Fire Sprinkler System
Location
- Region: Philadelphia
- Subdivision: Queen Village
- Municipality: PHILADELPHIA
HOA & financial
Other fees
- Condo and coop fee: $457 monthly
Other
Other facts
- Listing agreement: Exclusive Right To Sell
- Ownership: Condominium
Price history
| Date | Event | Price |
|---|---|---|
| 8/14/2025 | Sold | $830,000-2.2%$445/sqft |
Source: | ||
| 7/25/2025 | Contingent | $849,000$455/sqft |
Source: | ||
| 5/14/2025 | Price change | $849,000-3%$455/sqft |
Source: | ||
| 4/26/2025 | Listed for sale | $875,000$469/sqft |
Source: | ||
Public tax history
Tax history is unavailable.
Neighborhood: Queen Village
Nearby schools
GreatSchools rating
- 8/10Meredith William M SchoolGrades: K-8Distance: 0.1 mi
- 3/10Furness Horace High SchoolGrades: 9-12Distance: 1.2 mi
Schools provided by the listing agent
- District: Philadelphia City
Source: Bright MLS. This data may not be complete. We recommend contacting the local school district to confirm school assignments for this home.

Get pre-qualified for a loan
At Zillow Home Loans, we can pre-qualify you in as little as 5 minutes with no impact to your credit score.An equal housing lender. NMLS #10287.
Sell for more on Zillow
Get a free Zillow Showcase℠ listing and you could sell for .
$838,100
2% more+ $16,762
With Zillow Showcase(estimated)
$854,862
