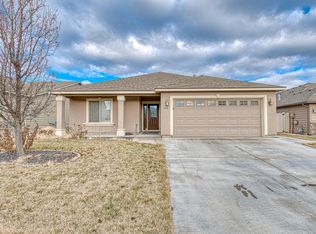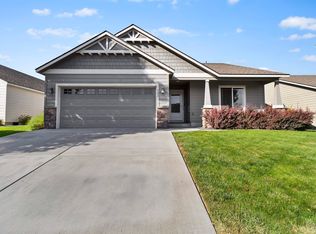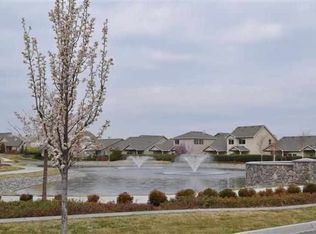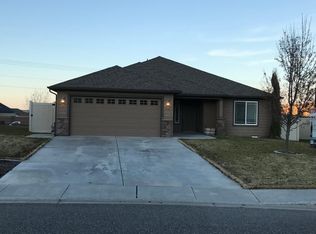Introducing the Carnegie by Alderbrook Homes at Badger Mountain Village. Designed with a large household in mind, the Carnegie provides space for everyone and everything. Enjoy the convenient main level master with walk-in closet and shower. A spacious kitchen with breakfast bar and nook, plus a great room with fireplace provides space for relaxing, quality time. Upstairs are 3 more bedrooms, a large flex space and computer nook. Customize this or any of our floor plans to suite your family
This property is off market, which means it's not currently listed for sale or rent on Zillow. This may be different from what's available on other websites or public sources.




