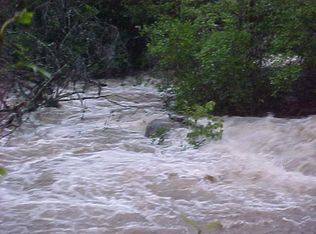Mountain Charm is the best way to describe this two-bedroom home with a full porch across the front looking onto the beautiful, landscaped front yard. The living room is large with the added coziness of a fireplace. The bedrooms are spacious and on the main level with a Jack and Jill bathroom. There is a nice back deck that overlooks the backyard and woods. An office is upstairs and can be accessed through an exterior entrance-there is enough space for a small bedroom. There is also a separate guesthouse with a sunroom which adds value to this property. The large barn is picturesque and is a charming piece of character. Owner was going to turn barn into an art studio. Barn is structurally sound and has so much potential-maybe even separate living quarters with work. The Chauga River is 2/10 of a mile away providing trout fishing and recreation.
This property is off market, which means it's not currently listed for sale or rent on Zillow. This may be different from what's available on other websites or public sources.
