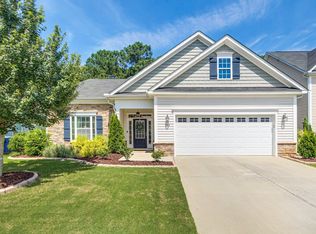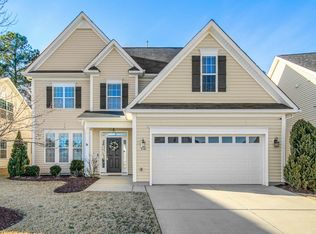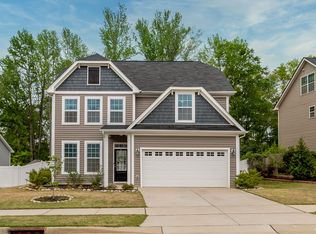Sold for $525,000 on 10/23/23
$525,000
520 Lone Pine Loop, Fuquay Varina, NC 27526
6beds
3,156sqft
Single Family Residence, Residential
Built in 2015
8,276.4 Square Feet Lot
$525,900 Zestimate®
$166/sqft
$2,739 Estimated rent
Home value
$525,900
$500,000 - $552,000
$2,739/mo
Zestimate® history
Loading...
Owner options
Explore your selling options
What's special
Fantastic 6 bedroom, 4 bath home in fabulous Parker Pointe, with COMMUNITY POOL and just minutes to downtown Fuquay Varina. A versatile floor plan that can suit all your needs. Desirable 1st floor bedroom with full bath, a great space for guests or home office. Entertaining is easy in this well appointed kitchen w/SS appliances, granite counter tops and raised breakfast bar open to an eat-in dining area & large family room w/fireplace. +Formal dining room with heavy trim details and mudroom w/built-in bench and cubbies. 2nd floor features spacious Owner's Suite with a luxurious spa-like bath & HUGE walk-in closet "room" and 3 large secondary BDRMS. PLUS LOTS of "FLEX SPACE" on the finished 3rd floor with a 6th bedroom w/full bath & large bonus room. Fantastic backyard (PREMIUM LOT) w/hardwoods, large (flat) grass area, storage shed and fully fenced. Come enjoy the peaceful views from the screened in porch, patio or while sitting roasting marshmallows around the firepit.
Zillow last checked: 8 hours ago
Listing updated: February 17, 2025 at 02:43pm
Listed by:
Rhonda Benkiel 919-609-8333,
The NC Real Estate Firm, LLC
Bought with:
Jamie L Boykin, 328417
Eaves Realty, Inc
Source: Doorify MLS,MLS#: 2508991
Facts & features
Interior
Bedrooms & bathrooms
- Bedrooms: 6
- Bathrooms: 4
- Full bathrooms: 4
Heating
- Electric, Heat Pump, Zoned
Cooling
- Central Air, Zoned
Appliances
- Included: Dishwasher, Dryer, Gas Cooktop, Microwave, Plumbed For Ice Maker, Self Cleaning Oven, Washer
- Laundry: Laundry Room, Upper Level
Features
- Bathtub/Shower Combination, Ceiling Fan(s), Coffered Ceiling(s), Double Vanity, Entrance Foyer, Granite Counters, High Ceilings, In-Law Floorplan, Pantry, Shower Only, Smooth Ceilings, Soaking Tub, Walk-In Closet(s), Walk-In Shower, Water Closet
- Flooring: Carpet, Hardwood, Tile, Vinyl
- Number of fireplaces: 1
- Fireplace features: Family Room, Gas Log, Sealed Combustion
Interior area
- Total structure area: 3,156
- Total interior livable area: 3,156 sqft
- Finished area above ground: 3,156
- Finished area below ground: 0
Property
Parking
- Total spaces: 2
- Parking features: Attached, Concrete, Driveway, Garage, Garage Door Opener, Garage Faces Front
- Attached garage spaces: 2
Features
- Levels: Two
- Stories: 2
- Patio & porch: Covered, Patio, Porch, Screened
- Exterior features: Fenced Yard, Rain Gutters
- Pool features: Community
- Has view: Yes
Lot
- Size: 8,276 sqft
- Dimensions: 60' x 139' x 60' x 137'
- Features: Garden, Hardwood Trees, Landscaped
Details
- Additional structures: Shed(s), Storage
- Parcel number: 0656541444
Construction
Type & style
- Home type: SingleFamily
- Architectural style: Traditional, Transitional
- Property subtype: Single Family Residence, Residential
Materials
- Shake Siding, Stone, Vinyl Siding
- Foundation: Slab
Condition
- New construction: No
- Year built: 2015
Details
- Builder name: Royal Oaks
Utilities & green energy
- Sewer: Public Sewer
- Water: Public
Community & neighborhood
Community
- Community features: Playground, Pool
Location
- Region: Fuquay Varina
- Subdivision: Parker Pointe
HOA & financial
HOA
- Has HOA: Yes
- HOA fee: $160 quarterly
- Amenities included: Pool
Price history
| Date | Event | Price |
|---|---|---|
| 10/23/2023 | Sold | $525,000-0.8%$166/sqft |
Source: | ||
| 8/19/2023 | Contingent | $529,500$168/sqft |
Source: | ||
| 7/28/2023 | Listed for sale | $529,500$168/sqft |
Source: | ||
| 7/7/2023 | Listing removed | -- |
Source: | ||
| 6/20/2023 | Price change | $529,500-3.7%$168/sqft |
Source: | ||
Public tax history
| Year | Property taxes | Tax assessment |
|---|---|---|
| 2025 | $4,628 +0.4% | $526,537 |
| 2024 | $4,609 +24.9% | $526,537 +59.5% |
| 2023 | $3,691 +6.4% | $330,160 |
Find assessor info on the county website
Neighborhood: 27526
Nearby schools
GreatSchools rating
- 4/10Herbert Akins Rd ElementaryGrades: PK-5Distance: 3.2 mi
- 5/10Fuquay-Varina MiddleGrades: 6-8Distance: 1.4 mi
- 6/10Fuquay-Varina HighGrades: 9-12Distance: 1.8 mi
Schools provided by the listing agent
- Elementary: Wake - Herbert Akins Road
- Middle: Wake - Fuquay Varina
- High: Wake - Fuquay Varina
Source: Doorify MLS. This data may not be complete. We recommend contacting the local school district to confirm school assignments for this home.
Get a cash offer in 3 minutes
Find out how much your home could sell for in as little as 3 minutes with a no-obligation cash offer.
Estimated market value
$525,900
Get a cash offer in 3 minutes
Find out how much your home could sell for in as little as 3 minutes with a no-obligation cash offer.
Estimated market value
$525,900


