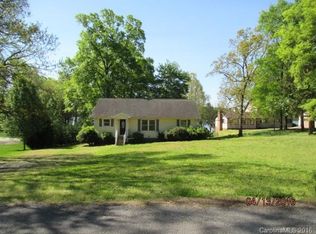Closed
$879,900
520 Mainsail Rd, Salisbury, NC 28146
3beds
2,625sqft
Single Family Residence
Built in 1978
0.59 Acres Lot
$880,400 Zestimate®
$335/sqft
$2,250 Estimated rent
Home value
$880,400
$696,000 - $1.11M
$2,250/mo
Zestimate® history
Loading...
Owner options
Explore your selling options
What's special
Lakefront living at its finest! This stunning 3-bed, 3-bath home offers 2,625 sq. ft. of space with breathtaking views. The finished basement features a full bath, kitchenette, office, and cozy living area with a wood-burning stove. The main level boasts a gas log fireplace, a spacious kitchen with ample custom cabinetry, and two sets of French doors leading to an incredible view and composite decking. Upstairs, you’ll find three bedrooms, a full bath, and laundry. Enjoy zoned heat pumps and central vacuum throughout. Outdoors, relax on your private pier with a gazebo, deep-water floating dock, and private boat ramp. The beautifully landscaped lawn includes an irrigation system, a pergola, and dredged waterfront. A new roof was installed in 2021. The oversized 24x24 garage completes this incredible property. Don’t miss this rare opportunity for lakefront living.
Zillow last checked: 8 hours ago
Listing updated: April 30, 2025 at 12:20pm
Listing Provided by:
Melissa Yates melissayates4u@gmail.com,
Lantern Realty & Development LLC,
Richard Yates,
Lantern Realty & Development LLC
Bought with:
Anna Granger
1st Choice Properties Inc
Source: Canopy MLS as distributed by MLS GRID,MLS#: 4227563
Facts & features
Interior
Bedrooms & bathrooms
- Bedrooms: 3
- Bathrooms: 3
- Full bathrooms: 3
Primary bedroom
- Level: Upper
Bedroom s
- Level: Upper
Bedroom s
- Level: Upper
Bathroom full
- Level: Upper
Bathroom full
- Level: Main
Bathroom full
- Level: Basement
Family room
- Level: Basement
Kitchen
- Level: Main
Laundry
- Level: Upper
Living room
- Level: Main
Office
- Level: Basement
Heating
- Central, Heat Pump, Kerosene, Wood Stove
Cooling
- Ceiling Fan(s), Central Air
Appliances
- Included: Dishwasher, Electric Cooktop, Microwave, Wall Oven
- Laundry: In Bathroom, Upper Level
Features
- Built-in Features, Soaking Tub, Storage
- Flooring: Carpet, Tile, Vinyl
- Doors: French Doors
- Basement: Finished,Walk-Out Access
- Fireplace features: Family Room, Gas Log, Living Room, Wood Burning, Wood Burning Stove
Interior area
- Total structure area: 1,750
- Total interior livable area: 2,625 sqft
- Finished area above ground: 1,750
- Finished area below ground: 875
Property
Parking
- Total spaces: 2
- Parking features: Attached Garage, Garage Door Opener, Garage Faces Side
- Attached garage spaces: 2
Features
- Levels: Two
- Stories: 2
- Exterior features: In-Ground Irrigation
- Has view: Yes
- View description: Water, Year Round
- Has water view: Yes
- Water view: Water
- Waterfront features: Boat Ramp, Covered structure, Dock, Pier, Waterfront
- Body of water: High Rock Lake
Lot
- Size: 0.59 Acres
- Features: Cleared
Details
- Parcel number: 612153
- Zoning: Res
- Special conditions: Standard
- Other equipment: Fuel Tank(s), Generator Hookup
Construction
Type & style
- Home type: SingleFamily
- Architectural style: Traditional
- Property subtype: Single Family Residence
Materials
- Vinyl
- Roof: Shingle
Condition
- New construction: No
- Year built: 1978
Utilities & green energy
- Sewer: Private Sewer, Septic Installed
- Water: Well
- Utilities for property: Electricity Connected, Phone Connected
Community & neighborhood
Security
- Security features: Security System, Smoke Detector(s)
Location
- Region: Salisbury
- Subdivision: Anchor Downs
HOA & financial
HOA
- Has HOA: Yes
- HOA fee: $75 annually
Other
Other facts
- Listing terms: Cash,Conventional,FHA,VA Loan
- Road surface type: Concrete, Paved
Price history
| Date | Event | Price |
|---|---|---|
| 4/30/2025 | Sold | $879,900$335/sqft |
Source: | ||
| 3/22/2025 | Pending sale | $879,900$335/sqft |
Source: | ||
| 3/20/2025 | Listed for sale | $879,900+10251.8%$335/sqft |
Source: | ||
| 11/5/2003 | Sold | $8,500$3/sqft |
Source: Public Record Report a problem | ||
Public tax history
| Year | Property taxes | Tax assessment |
|---|---|---|
| 2025 | $3,189 +5.3% | $462,151 +5.3% |
| 2024 | $3,028 +3.4% | $438,829 |
| 2023 | $2,929 +21.5% | $438,829 +35.6% |
Find assessor info on the county website
Neighborhood: 28146
Nearby schools
GreatSchools rating
- 4/10E Hanford Dole Elementary SchoolGrades: PK-5Distance: 6 mi
- 2/10North Rowan Middle SchoolGrades: 6-8Distance: 6.7 mi
- 2/10North Rowan High SchoolGrades: 9-12Distance: 6.7 mi
Get pre-qualified for a loan
At Zillow Home Loans, we can pre-qualify you in as little as 5 minutes with no impact to your credit score.An equal housing lender. NMLS #10287.
Sell for more on Zillow
Get a Zillow Showcase℠ listing at no additional cost and you could sell for .
$880,400
2% more+$17,608
With Zillow Showcase(estimated)$898,008
