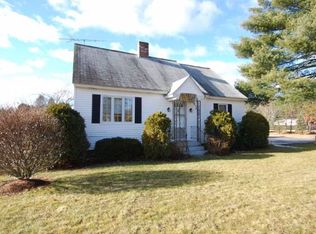Closed
Listed by:
Riley Walters,
EXP Realty Phone:954-494-8030
Bought with: Real Estate Excel
$470,000
520 Mast Road, Goffstown, NH 03045
3beds
1,485sqft
Single Family Residence
Built in 1953
0.5 Acres Lot
$463,000 Zestimate®
$316/sqft
$3,198 Estimated rent
Home value
$463,000
$426,000 - $505,000
$3,198/mo
Zestimate® history
Loading...
Owner options
Explore your selling options
What's special
Welcome to 520 Mast Rd, a beautifully updated 3-bedroom, 1.5-bath home situated on a picturesque corner lot in Pinardville, a Goffstown village. This home boasts nearly 1,500 square feet of living space with a lofty upstairs feel and a spacious open floor plan. Recent upgrades include new siding, noise-cancelling windows, and a fully updated kitchen with modern appliances, new flooring, and fresh paint throughout. Hardwood floors upstairs add to the charm while new ceiling fans and lighting provide a modern touch. The home features a natural gas, baseboard hot water, multi-zone heating system as well as a CAB unit heater upstairs, ensuring efficient heating throughout the seasons. The home also includes a large backyard oasis with an 18 x 33 oval pool, gazebo, rock pond, and swing set, perfect for entertaining or relaxing. Located just across the street diagonally from the Goffstown Plaza, 3 minutes from Manchester, and just minutes from Route 293 and 93, this home offers the convenience of being close to Manchester, Nashua, and Concord while still providing a peaceful suburban lifestyle. With over $85,000 in improvements and all outdoor décor included, this move-in ready property is perfect for anyone looking to enjoy comfort, style, and a prime location.
Zillow last checked: 8 hours ago
Listing updated: September 03, 2025 at 06:58pm
Listed by:
Riley Walters,
EXP Realty Phone:954-494-8030
Bought with:
Michele Foy
Real Estate Excel
Source: PrimeMLS,MLS#: 5013553
Facts & features
Interior
Bedrooms & bathrooms
- Bedrooms: 3
- Bathrooms: 2
- Full bathrooms: 1
- 1/2 bathrooms: 1
Heating
- Natural Gas, Baseboard, Hot Water, Zoned, Other
Cooling
- Wall Unit(s)
Features
- Basement: Concrete,Concrete Floor,Full,Unfinished,Interior Access,Interior Entry
Interior area
- Total structure area: 2,851
- Total interior livable area: 1,485 sqft
- Finished area above ground: 1,485
- Finished area below ground: 0
Property
Parking
- Total spaces: 1
- Parking features: Paved
- Garage spaces: 1
Features
- Levels: One and One Half
- Stories: 1
Lot
- Size: 0.50 Acres
- Features: City Lot, Corner Lot, Landscaped, Level
Details
- Parcel number: GOFFM21B11L
- Zoning description: RSB2
Construction
Type & style
- Home type: SingleFamily
- Architectural style: Cape
- Property subtype: Single Family Residence
Materials
- Wood Frame, Vinyl Siding
- Foundation: Concrete
- Roof: Asphalt Shingle
Condition
- New construction: No
- Year built: 1953
Utilities & green energy
- Electric: 200+ Amp Service, Circuit Breakers
- Sewer: Public Sewer
- Utilities for property: Cable Available
Community & neighborhood
Location
- Region: Goffstown
Price history
| Date | Event | Price |
|---|---|---|
| 4/29/2025 | Sold | $470,000+4.5%$316/sqft |
Source: | ||
| 3/28/2025 | Contingent | $449,900$303/sqft |
Source: | ||
| 3/24/2025 | Price change | $449,900-2.2%$303/sqft |
Source: | ||
| 3/4/2025 | Price change | $459,900-5.2%$310/sqft |
Source: | ||
| 9/10/2024 | Listed for sale | $485,000+38.6%$327/sqft |
Source: | ||
Public tax history
| Year | Property taxes | Tax assessment |
|---|---|---|
| 2024 | $6,878 +15% | $336,500 +6.1% |
| 2023 | $5,981 +9.1% | $317,100 +52.2% |
| 2022 | $5,483 +6% | $208,400 |
Find assessor info on the county website
Neighborhood: Pinardville
Nearby schools
GreatSchools rating
- 2/10Bartlett Elementary SchoolGrades: 1-4Distance: 0.9 mi
- 6/10Mountain View Middle SchoolGrades: 5-8Distance: 2.3 mi
- 7/10Goffstown High SchoolGrades: 9-12Distance: 3.3 mi
Get pre-qualified for a loan
At Zillow Home Loans, we can pre-qualify you in as little as 5 minutes with no impact to your credit score.An equal housing lender. NMLS #10287.
