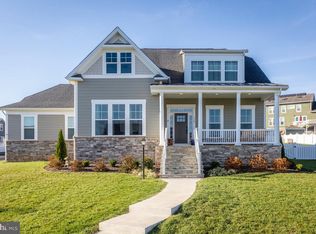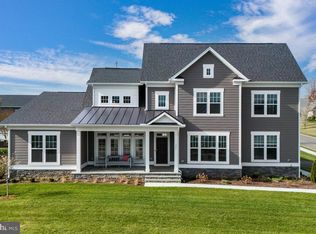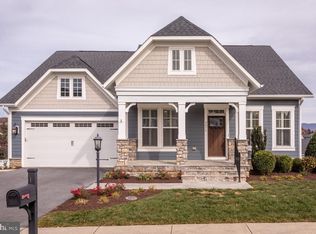Closed
$755,000
520 Mollys Way, Rockingham, VA 22801
4beds
3,800sqft
Single Family Residence
Built in 2022
0.44 Acres Lot
$774,600 Zestimate®
$199/sqft
$2,649 Estimated rent
Home value
$774,600
$689,000 - $875,000
$2,649/mo
Zestimate® history
Loading...
Owner options
Explore your selling options
What's special
This bright and spacious Preston Lake home, built in 2022, offers stunning mountain views and a smart layout. The foyer opens to a formal living room and dining room with paneled wainscoting. The heart of the home features a family room with custom built-ins, a gas fireplace, and French doors leading to the rear deck and patio, flowing seamlessly into the chef’s kitchen with a large quartz island, gas cooktop with pot filler, walk-in pantry, farmhouse sink, and Frigidaire Professional appliances. The main-level owner’s suite boasts tray ceilings, large windows, two walk-in closets, and a luxurious bath with a soaking tub, tiled shower, and rainfall showerhead. A spacious mudroom/laundry room and half bath complete this level. Outdoor spaces shine with a covered front porch, low-maintenance composite deck, paver patio, and fully fenced rear and side yards. A rear-entry two-car garage, driveway, and ample street parking provide convenience, while the rear lane is ideal for biking and play. Preston Lake offers a family-friendly lifestyle with open spaces, scenic trails, a playground, a clubhouse with a fitness center, a community swimming pool, and a dog park.
Zillow last checked: 8 hours ago
Listing updated: September 25, 2025 at 10:50am
Listed by:
Micah Corder 571-271-9828,
Washington Fine Properties
Bought with:
Gail Mitchell, 0225038486
Old Dominion Realty Inc
Source: CAAR,MLS#: 661536 Originating MLS: Harrisonburg-Rockingham Area Association of REALTORS
Originating MLS: Harrisonburg-Rockingham Area Association of REALTORS
Facts & features
Interior
Bedrooms & bathrooms
- Bedrooms: 4
- Bathrooms: 4
- Full bathrooms: 3
- 1/2 bathrooms: 1
- Main level bathrooms: 1
- Main level bedrooms: 1
Primary bedroom
- Level: First
Bedroom
- Level: Second
Dining room
- Level: First
Family room
- Level: First
Half bath
- Level: First
Kitchen
- Level: First
Laundry
- Level: First
Living room
- Level: First
Heating
- Electric, Forced Air, Heat Pump, Natural Gas
Cooling
- Central Air
Appliances
- Included: Built-In Oven, Dishwasher, Gas Cooktop, Disposal, Microwave, Refrigerator, Dryer, Washer
Features
- Primary Downstairs
- Basement: Sump Pump,Unfinished
- Has fireplace: Yes
- Fireplace features: Gas
Interior area
- Total structure area: 6,586
- Total interior livable area: 3,800 sqft
- Finished area above ground: 3,800
- Finished area below ground: 0
Property
Parking
- Total spaces: 2
- Parking features: Asphalt, Attached, Garage, Garage Faces Rear, On Street
- Attached garage spaces: 2
- Has uncovered spaces: Yes
Features
- Levels: Three Or More
- Stories: 3
- Patio & porch: Deck, Front Porch, Patio, Porch
- Pool features: Community, Pool, Association
- Fencing: Partial,Fenced
Lot
- Size: 0.44 Acres
Details
- Parcel number: 51165125A(2) L33
- Zoning description: R-5 Planned Unit Development
Construction
Type & style
- Home type: SingleFamily
- Property subtype: Single Family Residence
Materials
- Stick Built
- Foundation: Poured
Condition
- New construction: No
- Year built: 2022
Details
- Builder name: EVERGREENE HOMES
Utilities & green energy
- Sewer: Public Sewer
- Water: Public
- Utilities for property: Cable Available, Fiber Optic Available, Natural Gas Available, Other
Community & neighborhood
Security
- Security features: Surveillance System
Community
- Community features: Pool
Location
- Region: Rockingham
- Subdivision: PRESTON LAKE
HOA & financial
HOA
- Has HOA: Yes
- HOA fee: $220 monthly
- Amenities included: Clubhouse, Fitness Center, Pool, Trail(s), Water
- Services included: Association Management, Clubhouse, Cable TV, Fitness Facility
Price history
| Date | Event | Price |
|---|---|---|
| 4/25/2025 | Sold | $755,000-1.3%$199/sqft |
Source: | ||
| 4/24/2025 | Pending sale | $765,000$201/sqft |
Source: | ||
| 3/22/2025 | Price change | $765,000-1.3%$201/sqft |
Source: HRAR #661536 Report a problem | ||
| 3/6/2025 | Listed for sale | $775,000-1.9%$204/sqft |
Source: HRAR #661536 Report a problem | ||
| 11/27/2024 | Listing removed | $789,900$208/sqft |
Source: HRAR #658412 Report a problem | ||
Public tax history
Tax history is unavailable.
Neighborhood: 22801
Nearby schools
GreatSchools rating
- 3/10Cub Run Elementary SchoolGrades: PK-5Distance: 4.6 mi
- 7/10Montevideo Middle SchoolGrades: 6-8Distance: 4.4 mi
- 5/10Spotswood High SchoolGrades: 9-12Distance: 4.7 mi
Schools provided by the listing agent
- Elementary: Cub Run (Rockingham)
- Middle: Montevideo
- High: Spotswood
Source: CAAR. This data may not be complete. We recommend contacting the local school district to confirm school assignments for this home.
Get pre-qualified for a loan
At Zillow Home Loans, we can pre-qualify you in as little as 5 minutes with no impact to your credit score.An equal housing lender. NMLS #10287.


