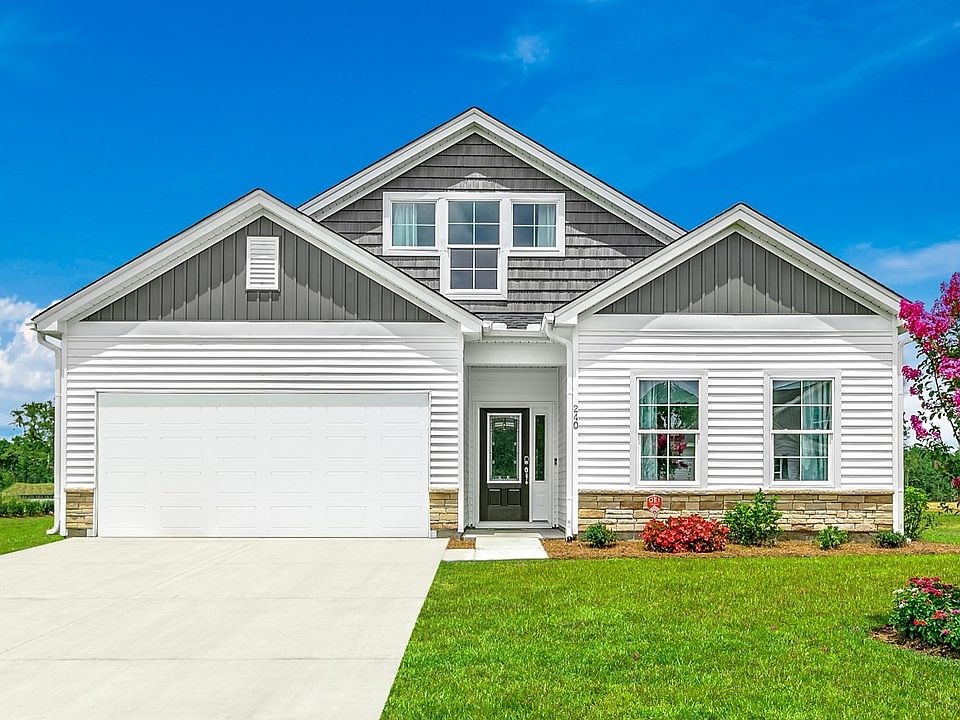Welcome to The Outpost in Statesboro, GA. This beautifully designed two-story McDowell offers four bedrooms, two-and-a-half bathrooms, and thoughtful features throughout. Just off the entryway, the spacious family room flows effortlessly into the kitchen and dining area, creating an ideal space for everyday living and entertaining. Behind the dining area, a dedicated bonus room provides the perfect spot for a home office, playroom or media room, complete with a walk-in pantry and convenient half bath. Upstairs, three generously sized secondary bedrooms, two with walk-in closets, share a full bathroom and are conveniently located near the laundry room. The private primary suite is a true retreat, featuring a large walk-in closet, a walk-in linen closet, and a well-appointed en-suite bathroom. Seller is offering 2% of base price towards closing cost plus $3500 from preferred lender.
Active
$372,650
520 Outpost Way, Statesboro, GA 30458
4beds
2,237sqft
Single Family Residence
Built in 2025
6,098.4 Square Feet Lot
$372,500 Zestimate®
$167/sqft
$67/mo HOA
What's special
Spacious family roomWalk-in pantryLarge walk-in closetWalk-in closetsWalk-in linen closetGenerously sized secondary bedroomsWell-appointed en-suite bathroom
- 110 days |
- 27 |
- 3 |
Zillow last checked: 8 hours ago
Listing updated: November 10, 2025 at 01:36pm
Listed by:
Jaimie Thomas 229-894-9312,
Mungo Homes Realty
Source: GAMLS,MLS#: 10577094
Travel times
Schedule tour
Select your preferred tour type — either in-person or real-time video tour — then discuss available options with the builder representative you're connected with.
Facts & features
Interior
Bedrooms & bathrooms
- Bedrooms: 4
- Bathrooms: 3
- Full bathrooms: 2
- 1/2 bathrooms: 1
Rooms
- Room types: Bonus Room
Heating
- Central, Electric
Cooling
- Central Air, Electric
Appliances
- Included: Dishwasher, Disposal, Electric Water Heater, Microwave, Oven/Range (Combo)
- Laundry: Upper Level
Features
- Double Vanity, Walk-In Closet(s)
- Flooring: Vinyl
- Basement: None
- Has fireplace: No
Interior area
- Total structure area: 2,237
- Total interior livable area: 2,237 sqft
- Finished area above ground: 2,237
- Finished area below ground: 0
Property
Parking
- Total spaces: 2
- Parking features: Attached, Garage
- Has attached garage: Yes
Features
- Levels: Two
- Stories: 2
Lot
- Size: 6,098.4 Square Feet
- Features: None
Details
- Parcel number: MB.70 PG.136 LOT 212
Construction
Type & style
- Home type: SingleFamily
- Architectural style: Traditional
- Property subtype: Single Family Residence
Materials
- Concrete
- Roof: Tar/Gravel
Condition
- New Construction
- New construction: Yes
- Year built: 2025
Details
- Builder name: Mungo Homes
- Warranty included: Yes
Utilities & green energy
- Sewer: Public Sewer
- Water: Public
- Utilities for property: Electricity Available, Sewer Available, Underground Utilities, Water Available
Community & HOA
Community
- Features: Fitness Center, Pool, Sidewalks, Street Lights
- Subdivision: The Outpost
HOA
- Has HOA: Yes
- Services included: Management Fee, Swimming
- HOA fee: $800 annually
Location
- Region: Statesboro
Financial & listing details
- Price per square foot: $167/sqft
- Date on market: 8/3/2025
- Cumulative days on market: 110 days
- Listing agreement: Exclusive Right To Sell
- Electric utility on property: Yes
About the community
Welcome to The Outposta thoughtfully crafted new home community nestled in vibrant Statesboro, GA. With just 30 exclusive homesites, this intimate neighborhood combines modern comfort with small-town charm. Homes at The Outpost range from 1,383 to 2,833 square feet, with a variety of floor plans designed to suit every lifestyle. Planned amenities include a pool, a pavilion, walking trails, and a fitness centerperfect for relaxation and recreation. Ideally located just minutes from Georgia Southern University, shopping, dining, and everyday essentials, The Outpost offers unmatched convenience and connection. Come home to comfort, community, and conveniencecome home to The Outpost!

502 Outpost Way, Statesboro, GA 30458
Source: Mungo Homes, Inc
