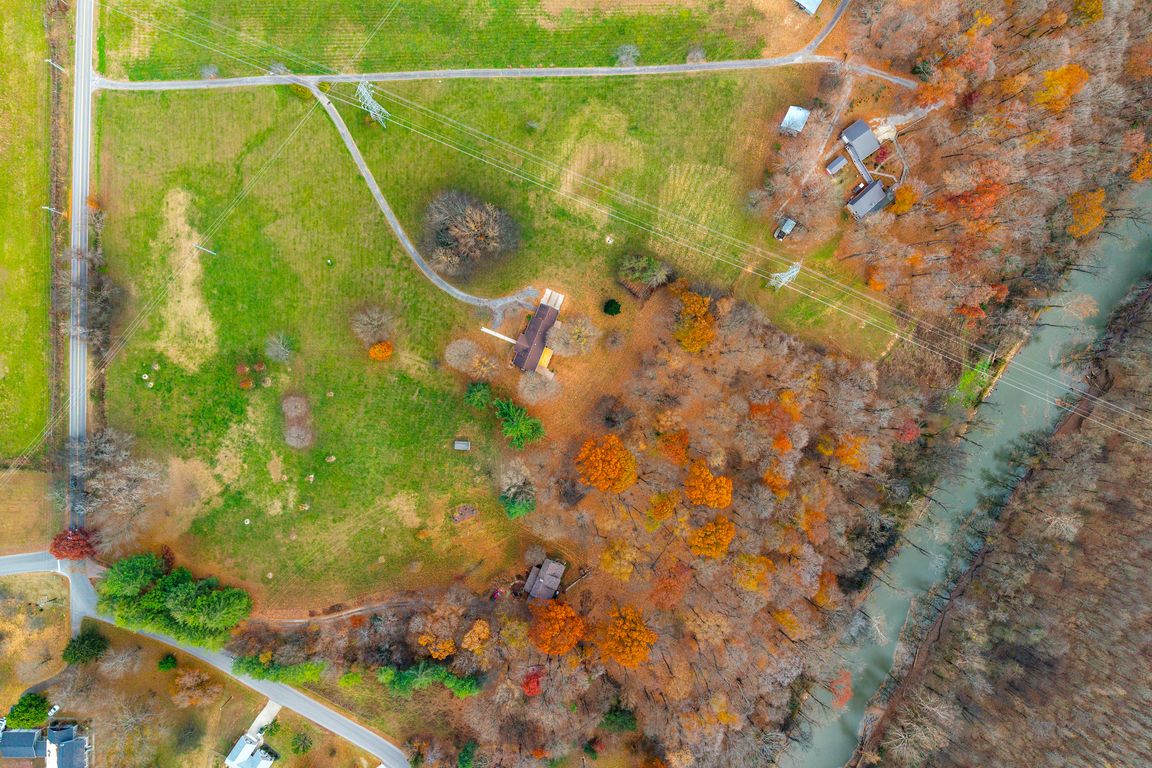
Active
$580,000
4beds
3,016sqft
520 Peterson Ln, Clarksville, TN 37040
4beds
3,016sqft
Single family residence, residential
Built in 1976
10.21 Acres
1 Attached garage space
$192 price/sqft
What's special
Fully finished walk-out basementRanch-style designDesirable split-bedroom floor plan
Discover a RARE opportunity to own 10 ACRES of breathtaking, wooded acreage with RIVERFRONTAGE on the Red River, all while enjoying the convenience of being just minutes from Wilma Rudolph Blvd, shopping, and downtown Clarksville. Properties of this acreage within the CITY LIMITS simply do not come available often, making this ...
- 2 days |
- 1,096 |
- 54 |
Likely to sell faster than
Source: RealTracs MLS as distributed by MLS GRID,MLS#: 3050276
Travel times
Aerial Views
Kitchen
Living Room
Dining Room
Primary Bedroom
Primary Bathroom
Basement (Finished)
Acreage and Boundaries
Zillow last checked: 8 hours ago
Listing updated: November 25, 2025 at 11:57am
Listing Provided by:
Su Whetsell 931-561-5694,
Haus Realty & Management LLC 931-201-9694
Source: RealTracs MLS as distributed by MLS GRID,MLS#: 3050276
Facts & features
Interior
Bedrooms & bathrooms
- Bedrooms: 4
- Bathrooms: 3
- Full bathrooms: 3
- Main level bedrooms: 3
Bedroom 1
- Features: Suite
- Level: Suite
- Area: 294 Square Feet
- Dimensions: 21x14
Bedroom 2
- Area: 154 Square Feet
- Dimensions: 14x11
Bedroom 3
- Area: 121 Square Feet
- Dimensions: 11x11
Bedroom 4
- Features: Extra Large Closet
- Level: Extra Large Closet
- Area: 154 Square Feet
- Dimensions: 11x14
Primary bathroom
- Features: Primary Bedroom
- Level: Primary Bedroom
Dining room
- Features: Separate
- Level: Separate
- Area: 120 Square Feet
- Dimensions: 12x10
Kitchen
- Area: 208 Square Feet
- Dimensions: 13x16
Living room
- Features: Separate
- Level: Separate
- Area: 420 Square Feet
- Dimensions: 35x12
Recreation room
- Features: Basement Level
- Level: Basement Level
- Area: 975 Square Feet
- Dimensions: 39x25
Heating
- Central
Cooling
- Central Air
Appliances
- Included: Electric Range, Dishwasher, Dryer, Microwave, Refrigerator, Washer
Features
- Bookcases, Ceiling Fan(s), Entrance Foyer, Extra Closets, Kitchen Island
- Flooring: Wood, Laminate, Tile
- Basement: Finished
Interior area
- Total structure area: 3,016
- Total interior livable area: 3,016 sqft
- Finished area above ground: 1,820
- Finished area below ground: 1,196
Property
Parking
- Total spaces: 5
- Parking features: Garage Faces Rear, Attached, Concrete
- Attached garage spaces: 1
- Carport spaces: 2
- Covered spaces: 3
- Uncovered spaces: 2
Features
- Levels: Two
- Stories: 2
- Patio & porch: Patio, Covered, Porch, Deck
- Has view: Yes
- View description: Bluff, River
- Has water view: Yes
- Water view: River
- Waterfront features: River Front
Lot
- Size: 10.21 Acres
- Features: Rolling Slope
- Topography: Rolling Slope
Details
- Parcel number: 063055 01000 00012055
- Special conditions: Standard
Construction
Type & style
- Home type: SingleFamily
- Architectural style: Ranch
- Property subtype: Single Family Residence, Residential
Materials
- Stone, Vinyl Siding
- Roof: Shingle
Condition
- New construction: No
- Year built: 1976
Utilities & green energy
- Sewer: Septic Tank
- Water: Public
- Utilities for property: Water Available
Community & HOA
Community
- Subdivision: None
HOA
- Has HOA: No
Location
- Region: Clarksville
Financial & listing details
- Price per square foot: $192/sqft
- Tax assessed value: $555,000
- Annual tax amount: $4,135
- Date on market: 11/24/2025