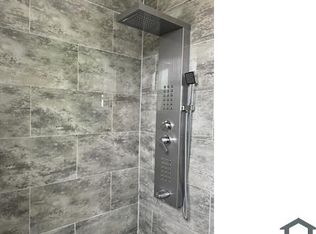Welcome to 520 Pierce Street! The open-concept first floor flows from a generous living room to the dining area and into the kitchen. The kitchen boasts quartz countertops, a sizable island, stainless steel appliances, and ample cabinetry and counter space. Hardwood floors run throughout the main and upper levels, and large windows fill the home with natural light. Outside, the rear yard offers a great spot for grilling and entertaining. The finished basement includes a full bathroom with a standing shower, abundant storage, and flexible space ideal for gatherings or relaxation. Upstairs, the second floor features two well-sized bedrooms, each with spacious closets. A full hallway bathroom includes a tub-shower combo, and laundry is conveniently tucked into a hallway closet. The third floor is dedicated to the primary suite, offering a generously sized bedroom, a walk-in closet, and an ensuite bathroom with a double vanity and a luxurious standing shower with dual showerheads. A small wet bar is located near the stairs leading to the roof deck, which offers ample space for entertaining and stunning views of the city skyline. Located in South Philadelphia, this home is just steps from local coffee shops, restaurants, and Dickinson Square Park. Located near public transportation and with easy access to the interstate, this one won't last long. Schedule your tour today!
Townhouse for rent
$2,900/mo
520 Pierce St, Philadelphia, PA 19148
3beds
1,599sqft
Price may not include required fees and charges.
Townhouse
Available now
Cats, dogs OK
Central air
In unit laundry
None parking
Natural gas, forced air
What's special
Finished basementGenerously sized bedroomOpen-concept first floorWell-sized bedroomsSizable islandLarge windowsAbundant storage
- 14 days
- on Zillow |
- -- |
- -- |
Travel times
Looking to buy when your lease ends?
Consider a first-time homebuyer savings account designed to grow your down payment with up to a 6% match & 4.15% APY.
Facts & features
Interior
Bedrooms & bathrooms
- Bedrooms: 3
- Bathrooms: 3
- Full bathrooms: 3
Heating
- Natural Gas, Forced Air
Cooling
- Central Air
Appliances
- Laundry: In Unit, Upper Level
Features
- Walk In Closet
- Has basement: Yes
Interior area
- Total interior livable area: 1,599 sqft
Property
Parking
- Parking features: Contact manager
- Details: Contact manager
Features
- Exterior features: Contact manager
Details
- Parcel number: 011383300
Construction
Type & style
- Home type: Townhouse
- Architectural style: Contemporary
- Property subtype: Townhouse
Condition
- Year built: 2020
Building
Management
- Pets allowed: Yes
Community & HOA
Location
- Region: Philadelphia
Financial & listing details
- Lease term: Contact For Details
Price history
| Date | Event | Price |
|---|---|---|
| 7/24/2025 | Listed for rent | $2,900+3.6%$2/sqft |
Source: Bright MLS #PAPH2519546 | ||
| 10/13/2024 | Listing removed | $2,800$2/sqft |
Source: Bright MLS #PAPH2392400 | ||
| 9/3/2024 | Listed for rent | $2,800$2/sqft |
Source: Bright MLS #PAPH2392400 | ||
| 8/25/2024 | Listing removed | $499,000$312/sqft |
Source: | ||
| 6/4/2024 | Price change | $499,000-7.4%$312/sqft |
Source: | ||
![[object Object]](https://photos.zillowstatic.com/fp/b1942f31379843bc3b2dc5b507796ee9-p_i.jpg)
