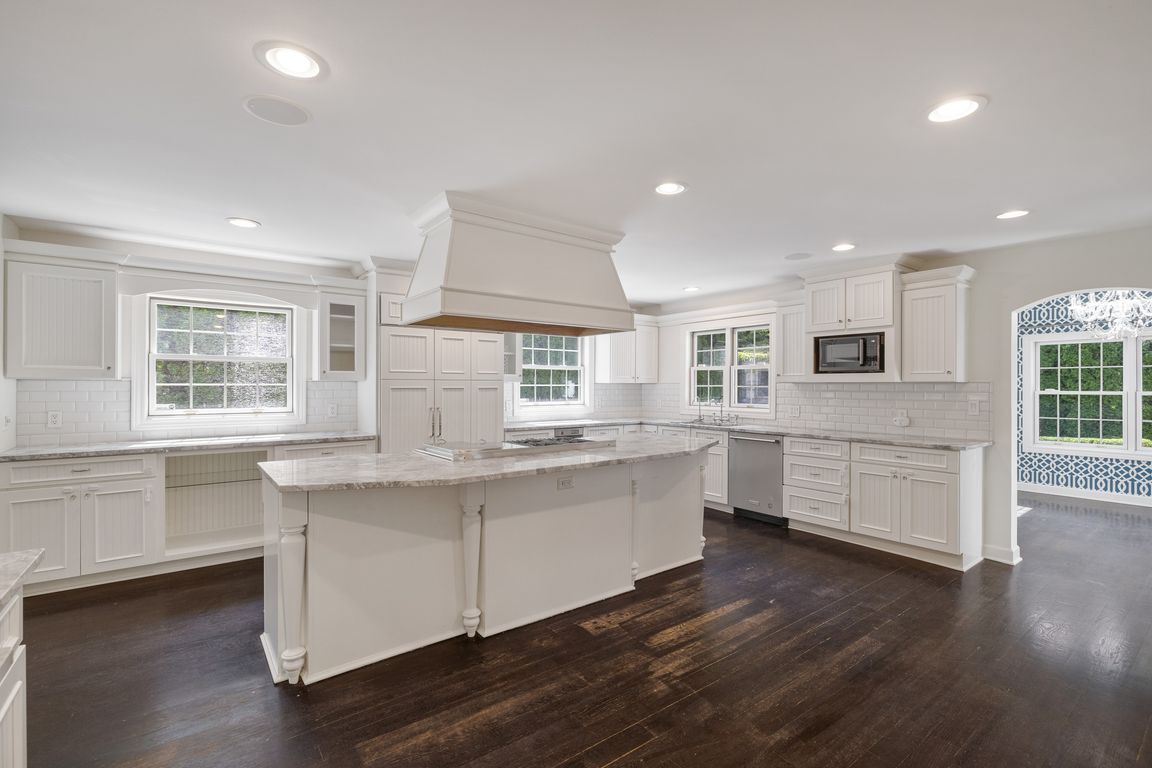
For salePrice cut: $200K (10/23)
$1,799,000
4beds
4,958sqft
520 Pleasant Ave, Birmingham, MI 48009
4beds
4,958sqft
Single family residence
Built in 1939
8,712 sqft
2 Garage spaces
$363 price/sqft
What's special
Second fireplaceCozy gas fireplaceStylish barProfessionally landscaped groundsNewly renovated lower levelGreat roomSoaring ceilings
Stunning Birmingham Cape Cod. This open-concept custom home blends timeless elegance with modern luxury. Thoughtful design details include exquisite millwork, spectacular lighting, vaulted ceilings, hardwood floors, and more. The large gourmet kitchen is an entertainer’s dream, showcasing striking countertops, custom tilework, premium appliances, and a wet bar. Just steps away, the ...
- 73 days |
- 3,822 |
- 172 |
Source: MiRealSource,MLS#: 50188477 Originating MLS: MiRealSource
Originating MLS: MiRealSource
Travel times
Foyer
Kitchen
Family Room
Dining Room
Breakfast Room
Study
Mudroom
Office
Primary Bedroom
Bathroom
Primary Bathroom
Primary Closet
Bedroom
Bedroom
Bedroom
Bathroom
Laundry Room
Basement (Finished)
Bathroom
Bar
Zillow last checked: 8 hours ago
Listing updated: October 23, 2025 at 11:37am
Listed by:
Libby Follis 313-530-3759,
Sine & Monaghan LLC 313-884-7000
Source: MiRealSource,MLS#: 50188477 Originating MLS: MiRealSource
Originating MLS: MiRealSource
Facts & features
Interior
Bedrooms & bathrooms
- Bedrooms: 4
- Bathrooms: 4
- Full bathrooms: 3
- 1/2 bathrooms: 1
Rooms
- Room types: Entry, Family Room, Laundry, Office, Breakfast Nook/Room, Dining Room
Bedroom 1
- Level: Second
- Area: 408
- Dimensions: 24 x 17
Bedroom 2
- Level: Second
- Area: 144
- Dimensions: 12 x 12
Bedroom 3
- Level: Second
- Area: 144
- Dimensions: 12 x 12
Bedroom 4
- Level: Second
- Area: 180
- Dimensions: 12 x 15
Bathroom 1
- Level: Second
Bathroom 2
- Level: Second
Bathroom 3
- Level: Second
Dining room
- Level: First
- Area: 240
- Dimensions: 20 x 12
Family room
- Level: First
- Area: 400
- Dimensions: 20 x 20
Kitchen
- Level: First
- Area: 360
- Dimensions: 20 x 18
Office
- Level: First
- Area: 280
- Dimensions: 28 x 10
Heating
- Forced Air, Natural Gas
Cooling
- Central Air
Appliances
- Included: Bar Fridge, Dishwasher, Disposal, Microwave, Range/Oven
- Laundry: First Floor Laundry
Features
- Bar, Eat-in Kitchen
- Basement: Finished
- Number of fireplaces: 2
- Fireplace features: Gas, Natural Fireplace
Interior area
- Total structure area: 4,958
- Total interior livable area: 4,958 sqft
- Finished area above ground: 4,003
- Finished area below ground: 955
Video & virtual tour
Property
Parking
- Total spaces: 2
- Parking features: Detached
- Garage spaces: 2
Features
- Levels: Two
- Stories: 2
- Patio & porch: Patio, Porch
- Exterior features: Built-in Barbecue
- Has spa: Yes
- Spa features: Spa/Jetted Tub
- Fencing: Fenced
- Frontage type: Road
- Frontage length: 70
Lot
- Size: 8,712 Square Feet
- Dimensions: 70 x 130
Details
- Parcel number: 081935201036
- Special conditions: Private
Construction
Type & style
- Home type: SingleFamily
- Architectural style: Cape Cod
- Property subtype: Single Family Residence
Materials
- Stone, Wood Siding
- Foundation: Basement
Condition
- Year built: 1939
Utilities & green energy
- Sewer: Public At Street
- Water: Public Water at Street
- Utilities for property: Cable/Internet Avail.
Community & HOA
Community
- Features: Trail(s)
- Subdivision: Assr's Plat No 23-Birmingham
HOA
- Has HOA: No
Location
- Region: Birmingham
Financial & listing details
- Price per square foot: $363/sqft
- Tax assessed value: $1,151,880
- Annual tax amount: $20,741
- Date on market: 9/15/2025
- Cumulative days on market: 86 days
- Listing agreement: Exclusive Right To Sell
- Listing terms: Cash,Conventional
- Road surface type: Paved