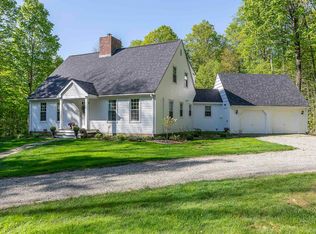Closed
Listed by:
Katherine Zilkha,
Four Seasons Sotheby's Int'l Realty 802-362-4551
Bought with: TPW Real Estate
$925,000
520 Powderhorn Road, Manchester, VT 05255
4beds
4,317sqft
Single Family Residence
Built in 1981
2 Acres Lot
$1,009,800 Zestimate®
$214/sqft
$5,959 Estimated rent
Home value
$1,009,800
$929,000 - $1.10M
$5,959/mo
Zestimate® history
Loading...
Owner options
Explore your selling options
What's special
Must see charming eyebrow cape in a private setting minutes from all Manchester has to offer. This four bedroom 2 1/2 bath home sits on 2 acres in the desirable Powderhorn Road neighborhood. Many fine features including: new flooring on main level (‘22), new asphalt shingle roof (‘20), updated hot water heater, kidney shaped in-ground salt water pool, hot tub, covered rear porch overlooking pool area perfect for entertaining. This 4,317 sqft home offers a granite kitchen with chrome appliances and center island. The main floor has two separate large living areas (each with a pellet stove), an open design kitchen/dining area, and spacious primary suite complete with walk-in closet, tile shower and jetted tub. Upstairs you will find three bright generously sized guest bedrooms, plus a bonus room, and a separate office. This home is designed ideally for those who may want to work from home with high speed internet and not one, but two potential offices in the house! The current owners have redone almost every corner of this house and created an open floor plan. Outside the land is level and has mature trees and landscaping and the driveway is paved. We invite you to come see for yourself - you won’t be disappointed! Showings begin December 22, 2022.
Zillow last checked: 8 hours ago
Listing updated: February 08, 2023 at 12:36pm
Listed by:
Katherine Zilkha,
Four Seasons Sotheby's Int'l Realty 802-362-4551
Bought with:
Thomas Deck
TPW Real Estate
Source: PrimeMLS,MLS#: 4939330
Facts & features
Interior
Bedrooms & bathrooms
- Bedrooms: 4
- Bathrooms: 3
- Full bathrooms: 2
- 1/2 bathrooms: 1
Heating
- Propane, Baseboard
Cooling
- None
Appliances
- Included: Dishwasher, Dryer, Microwave, Electric Range, Refrigerator, Washer, Electric Water Heater, Owned Water Heater, Heat Pump Water Heater
Features
- Kitchen Island, Kitchen/Dining, Primary BR w/ BA
- Flooring: Carpet, Manufactured, Tile
- Windows: Blinds, Double Pane Windows
- Basement: Crawl Space,Interior Entry
- Has fireplace: Yes
- Fireplace features: Gas
Interior area
- Total structure area: 4,317
- Total interior livable area: 4,317 sqft
- Finished area above ground: 4,317
- Finished area below ground: 0
Property
Parking
- Total spaces: 1
- Parking features: Paved, Auto Open, Driveway, Garage, Attached
- Garage spaces: 1
- Has uncovered spaces: Yes
Features
- Levels: Two
- Stories: 2
- Patio & porch: Covered Porch
- Has private pool: Yes
- Pool features: In Ground
- Has spa: Yes
- Spa features: Heated
- Frontage length: Road frontage: 202
Lot
- Size: 2 Acres
- Features: Level, Trail/Near Trail
Details
- Parcel number: 37511612305
- Zoning description: RR
Construction
Type & style
- Home type: SingleFamily
- Architectural style: Cape
- Property subtype: Single Family Residence
Materials
- Wood Frame, Clapboard Exterior
- Foundation: Concrete
- Roof: Asphalt Shingle
Condition
- New construction: No
- Year built: 1981
Utilities & green energy
- Electric: 200+ Amp Service
- Sewer: Septic Tank
- Utilities for property: Cable at Site
Community & neighborhood
Security
- Security features: Hardwired Smoke Detector
Location
- Region: Manchester Center
Price history
| Date | Event | Price |
|---|---|---|
| 2/8/2023 | Sold | $925,000+5.7%$214/sqft |
Source: | ||
| 2/1/2023 | Contingent | $875,000$203/sqft |
Source: | ||
| 12/19/2022 | Listed for sale | $875,000+152.2%$203/sqft |
Source: | ||
| 8/20/2013 | Sold | $347,000$80/sqft |
Source: Public Record Report a problem | ||
Public tax history
| Year | Property taxes | Tax assessment |
|---|---|---|
| 2024 | -- | $903,800 +3.6% |
| 2023 | -- | $872,300 +83.3% |
| 2022 | -- | $476,000 |
Find assessor info on the county website
Neighborhood: Manchester Center
Nearby schools
GreatSchools rating
- 4/10Manchester Elementary/Middle SchoolGrades: PK-8Distance: 1.4 mi
- NABurr & Burton AcademyGrades: 9-12Distance: 1.4 mi
Schools provided by the listing agent
- Elementary: Manchester Elem/Middle School
- Middle: Manchester Elementary& Middle
- High: Burr and Burton Academy
- District: Taconic and Green Regional
Source: PrimeMLS. This data may not be complete. We recommend contacting the local school district to confirm school assignments for this home.
Get pre-qualified for a loan
At Zillow Home Loans, we can pre-qualify you in as little as 5 minutes with no impact to your credit score.An equal housing lender. NMLS #10287.
