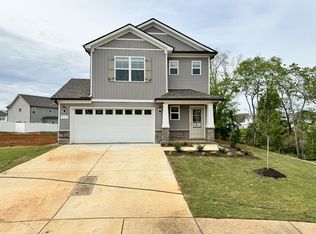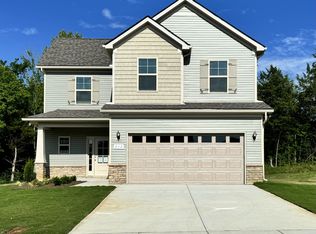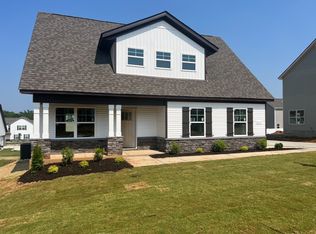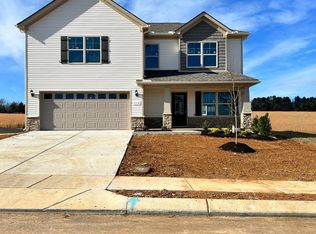Closed
$322,990
520 Rabbit Branch Rd Lot 110, Shelbyville, TN 37160
3beds
1,615sqft
Single Family Residence, Residential
Built in 2023
-- sqft lot
$316,800 Zestimate®
$200/sqft
$2,244 Estimated rent
Home value
$316,800
$301,000 - $333,000
$2,244/mo
Zestimate® history
Loading...
Owner options
Explore your selling options
What's special
Plan(1615 Elevation ABC) *sample photos* Welcome to this exquisite home, where styled features and thoughtful design converge to create an unparalleled living experience. As you step through the front door into the private entry foyer, you're greeted with a powder room carefully curated for you and your guests. The main level seamlessly blends the kitchen, living room, and breakfast area resulting in a harmonious space - perfect for both everyday living and entertaining guests. Primary bedroom is a haven of tranquility boasting a tray ceiling with crown molding accents, a private bathroom with a 5 ft. walk-in shower, and walk-in closet. Upstairs you'll find two spacious, spare bedrooms and a massive laundry room. Smooth ceilings + blinds add to the refined atmosphere. $99 Closing Costs promotion includes payment of insurance for one year, property tax escrows, origination fees, and discount points as allowed. *Must use preferred lender.
Zillow last checked: 8 hours ago
Listing updated: July 29, 2024 at 10:16am
Listing Provided by:
Aliyah Loyd 931-909-2525,
Ole South Realty,
Chelsea Inman 615-640-6955,
Ole South Realty
Bought with:
Katie Brown, 362941
The Ashton Real Estate Group of RE/MAX Advantage
Source: RealTracs MLS as distributed by MLS GRID,MLS#: 2633458
Facts & features
Interior
Bedrooms & bathrooms
- Bedrooms: 3
- Bathrooms: 3
- Full bathrooms: 2
- 1/2 bathrooms: 1
Bedroom 1
- Features: Suite
- Level: Suite
- Area: 224 Square Feet
- Dimensions: 16x14
Bedroom 2
- Features: Walk-In Closet(s)
- Level: Walk-In Closet(s)
- Area: 120 Square Feet
- Dimensions: 12x10
Bedroom 3
- Area: 120 Square Feet
- Dimensions: 12x10
Dining room
- Features: Combination
- Level: Combination
- Area: 81 Square Feet
- Dimensions: 9x9
Kitchen
- Features: Pantry
- Level: Pantry
- Area: 90 Square Feet
- Dimensions: 10x9
Living room
- Area: 247 Square Feet
- Dimensions: 19x13
Heating
- Central
Cooling
- Electric
Appliances
- Included: Dishwasher, Disposal, Microwave, Refrigerator, Electric Oven, Cooktop
Features
- Ceiling Fan(s)
- Flooring: Carpet, Laminate, Vinyl
- Basement: Slab
- Has fireplace: No
Interior area
- Total structure area: 1,615
- Total interior livable area: 1,615 sqft
- Finished area above ground: 1,615
Property
Parking
- Total spaces: 2
- Parking features: Garage Door Opener, Garage Faces Side
- Garage spaces: 2
Features
- Levels: Two
- Stories: 2
- Patio & porch: Patio
Lot
- Features: Level
Details
- Parcel number: 079K E 01900 000
- Special conditions: Standard
Construction
Type & style
- Home type: SingleFamily
- Architectural style: Cottage
- Property subtype: Single Family Residence, Residential
Materials
- Stone, Vinyl Siding
- Roof: Shingle
Condition
- New construction: Yes
- Year built: 2023
Utilities & green energy
- Sewer: Public Sewer
- Water: Public
- Utilities for property: Electricity Available, Water Available, Underground Utilities
Community & neighborhood
Security
- Security features: Smoke Detector(s)
Location
- Region: Shelbyville
- Subdivision: Wheatfield
HOA & financial
HOA
- Has HOA: Yes
- HOA fee: $65 quarterly
- Amenities included: Underground Utilities
- Services included: Maintenance Grounds
- Second HOA fee: $200 one time
Price history
| Date | Event | Price |
|---|---|---|
| 7/29/2024 | Sold | $322,990$200/sqft |
Source: | ||
| 5/30/2024 | Pending sale | $322,990+0.9%$200/sqft |
Source: | ||
| 3/21/2024 | Listed for sale | $319,990$198/sqft |
Source: | ||
Public tax history
Tax history is unavailable.
Neighborhood: 37160
Nearby schools
GreatSchools rating
- 8/10Thomas MagnetGrades: PK-8Distance: 1.4 mi
- 3/10Central High SchoolGrades: 9-12Distance: 4 mi
- 4/10Harris Middle SchoolGrades: 6-8Distance: 4 mi
Schools provided by the listing agent
- Elementary: East Side Elementary
- Middle: Harris Middle School
- High: Shelbyville Central High School
Source: RealTracs MLS as distributed by MLS GRID. This data may not be complete. We recommend contacting the local school district to confirm school assignments for this home.
Get pre-qualified for a loan
At Zillow Home Loans, we can pre-qualify you in as little as 5 minutes with no impact to your credit score.An equal housing lender. NMLS #10287.
Sell with ease on Zillow
Get a Zillow Showcase℠ listing at no additional cost and you could sell for —faster.
$316,800
2% more+$6,336
With Zillow Showcase(estimated)$323,136



