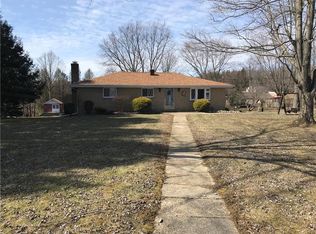Sold for $370,000 on 08/23/24
$370,000
520 Reuschell Dr, Apollo, PA 15613
3beds
1,934sqft
Single Family Residence
Built in 1976
1.11 Acres Lot
$379,900 Zestimate®
$191/sqft
$2,151 Estimated rent
Home value
$379,900
$338,000 - $425,000
$2,151/mo
Zestimate® history
Loading...
Owner options
Explore your selling options
What's special
Welcome to the best kept secret in Washington Township! This beauty is tucked away but features a cement driveway and 2 car garage! Situated on a little over an acre this 3 bedroom 2.5 bathroom home is fully updated from top to bottom. The large open living space is perfect for entertaining, the kitchen features a 10X3 ft island with quartz countertops! Step out of the kitchen to find a large patio perfect for entertaining! The master bedroom features a lovely walk-in closet and a beautiful private bathroom! The lower level has a wonderful game room that also features a bar and a half bath! It’s a MUST SEE!
Zillow last checked: 8 hours ago
Listing updated: August 24, 2024 at 05:34am
Listed by:
Brandy Arndt 724-468-8841,
Realty One Group Horizon
Bought with:
Brandy Arndt, RS369161
Realty One Group Horizon
Source: WPMLS,MLS#: 1661305 Originating MLS: West Penn Multi-List
Originating MLS: West Penn Multi-List
Facts & features
Interior
Bedrooms & bathrooms
- Bedrooms: 3
- Bathrooms: 3
- Full bathrooms: 2
- 1/2 bathrooms: 1
Primary bedroom
- Level: Main
- Dimensions: 15X13
Bedroom 2
- Level: Main
- Dimensions: 10X10
Bedroom 3
- Level: Main
- Dimensions: 11X11
Dining room
- Level: Main
- Dimensions: 26X10
Game room
- Level: Lower
- Dimensions: 25X13
Kitchen
- Level: Main
- Dimensions: 26X12
Laundry
- Level: Lower
- Dimensions: 12X7
Living room
- Level: Main
- Dimensions: 12X14
Heating
- Gas
Cooling
- Central Air
Appliances
- Included: Some Gas Appliances, Dishwasher, Microwave, Refrigerator, Stove
Features
- Kitchen Island
- Flooring: Ceramic Tile, Vinyl, Carpet
- Windows: Multi Pane, Screens
- Basement: Finished,Walk-Out Access
Interior area
- Total structure area: 1,934
- Total interior livable area: 1,934 sqft
Property
Parking
- Total spaces: 2
- Parking features: Built In, Garage Door Opener
- Has attached garage: Yes
Features
- Levels: Multi/Split
- Stories: 2
- Pool features: None
Lot
- Size: 1.11 Acres
- Dimensions: 198 x 202 x 213 x 207
Details
- Parcel number: 6311160023
Construction
Type & style
- Home type: SingleFamily
- Architectural style: Contemporary,Split Level
- Property subtype: Single Family Residence
Materials
- Brick, Vinyl Siding
- Roof: Metal
Condition
- Resale
- Year built: 1976
Details
- Warranty included: Yes
Utilities & green energy
- Sewer: Public Sewer
- Water: Public
Community & neighborhood
Community
- Community features: Public Transportation
Location
- Region: Apollo
Price history
| Date | Event | Price |
|---|---|---|
| 8/23/2024 | Sold | $370,000-1.3%$191/sqft |
Source: | ||
| 7/18/2024 | Contingent | $374,900$194/sqft |
Source: | ||
| 7/8/2024 | Price change | $374,900-3.8%$194/sqft |
Source: | ||
| 7/3/2024 | Listed for sale | $389,900+211.9%$202/sqft |
Source: | ||
| 1/31/2024 | Sold | $125,000-7.4%$65/sqft |
Source: | ||
Public tax history
| Year | Property taxes | Tax assessment |
|---|---|---|
| 2024 | $3,842 +11.8% | $25,760 |
| 2023 | $3,437 +4.2% | $25,760 |
| 2022 | $3,299 +2.4% | $25,760 |
Find assessor info on the county website
Neighborhood: 15613
Nearby schools
GreatSchools rating
- 7/10Kiski Area South Primary SchoolGrades: K-4Distance: 2.6 mi
- 4/10Kiski Area IhsGrades: 7-8Distance: 7.1 mi
- 7/10Kiski Area High SchoolGrades: 9-12Distance: 7.1 mi
Schools provided by the listing agent
- District: Kiski Area
Source: WPMLS. This data may not be complete. We recommend contacting the local school district to confirm school assignments for this home.

Get pre-qualified for a loan
At Zillow Home Loans, we can pre-qualify you in as little as 5 minutes with no impact to your credit score.An equal housing lender. NMLS #10287.
