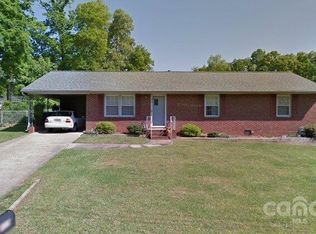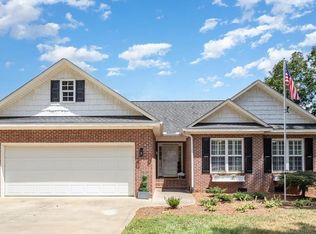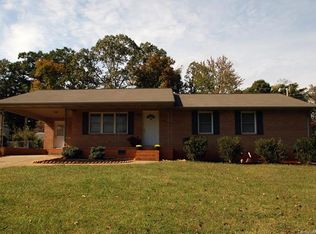Closed
$301,000
520 Rhodes Ave, Kings Mountain, NC 28086
3beds
1,196sqft
Single Family Residence
Built in 2004
0.76 Acres Lot
$307,400 Zestimate®
$252/sqft
$1,389 Estimated rent
Home value
$307,400
$227,000 - $415,000
$1,389/mo
Zestimate® history
Loading...
Owner options
Explore your selling options
What's special
Welcome home to 520 Rhodes Avenue in Kings Mountain, NC! Less than 5 min to I-85, 9 min to Crowders Mtn. State Park and 6 min to Downtown Kings Mtn. this property provides easy access to both nature and amenities. Looking for the convenience of being close to town with over 3/4 of an acre and no HOA? You'll find it all here. Outside you can sit and enjoy Kings Mtn. from your back deck or back patio overlooking the tree lined back yard. Inside you'll be greeted by the living area showing off vaulted ceilings, large windows and fresh paint throughout. Just through the dining area, the kitchen features stainless steel appliances, breakfast bar and a pantry closet. The home boasts 3 bedrooms, two full baths, a two car garage and a laundry closet as well. Whether you're enjoying the peaceful surroundings at home or exploring all that the area has to offer, this Kings Mountain gem is a must-see. MULTIPLE OFFERS RECEIVED- Please present highest & best by 9pm on Sat. 8/2.
Zillow last checked: 8 hours ago
Listing updated: August 30, 2025 at 03:15pm
Listing Provided by:
Sarah Lyda sellingcarolina4@gmail.com,
Dawn Jenkins Realty
Bought with:
Sunshine Smith
Nestlewood Realty, LLC
Source: Canopy MLS as distributed by MLS GRID,MLS#: 4287699
Facts & features
Interior
Bedrooms & bathrooms
- Bedrooms: 3
- Bathrooms: 2
- Full bathrooms: 2
- Main level bedrooms: 3
Primary bedroom
- Features: En Suite Bathroom, Tray Ceiling(s), Walk-In Closet(s)
- Level: Main
Bedroom s
- Level: Main
Bedroom s
- Level: Main
Bathroom full
- Level: Main
Dining area
- Features: Open Floorplan
- Level: Main
Kitchen
- Features: Open Floorplan, Storage
- Level: Main
Laundry
- Features: Attic Stairs Pulldown
- Level: Main
Living room
- Features: Ceiling Fan(s), Open Floorplan, Vaulted Ceiling(s)
- Level: Main
Heating
- Heat Pump
Cooling
- Ceiling Fan(s), Central Air, Heat Pump
Appliances
- Included: Dishwasher, Disposal, Electric Range, Microwave, Refrigerator
- Laundry: Electric Dryer Hookup, Laundry Closet, Main Level, Washer Hookup
Features
- Breakfast Bar, Pantry, Walk-In Closet(s)
- Flooring: Carpet, Tile, Wood
- Windows: Window Treatments
- Has basement: No
- Attic: Pull Down Stairs
- Fireplace features: Gas
Interior area
- Total structure area: 1,196
- Total interior livable area: 1,196 sqft
- Finished area above ground: 1,196
- Finished area below ground: 0
Property
Parking
- Total spaces: 2
- Parking features: Driveway, Attached Garage, Garage Door Opener, Garage Faces Front, Keypad Entry, Garage on Main Level
- Attached garage spaces: 2
- Has uncovered spaces: Yes
Features
- Levels: One
- Stories: 1
- Patio & porch: Covered, Patio, Rear Porch
Lot
- Size: 0.76 Acres
- Features: Cleared, Level, Other - See Remarks
Details
- Parcel number: 57467
- Zoning: SR
- Special conditions: Standard
Construction
Type & style
- Home type: SingleFamily
- Architectural style: Traditional
- Property subtype: Single Family Residence
Materials
- Brick Full
- Foundation: Crawl Space
- Roof: Shingle
Condition
- New construction: No
- Year built: 2004
Utilities & green energy
- Sewer: Public Sewer
- Water: City
Community & neighborhood
Location
- Region: Kings Mountain
- Subdivision: Linwood
Other
Other facts
- Listing terms: Cash,Conventional,FHA,USDA Loan,VA Loan
- Road surface type: Concrete, Paved
Price history
| Date | Event | Price |
|---|---|---|
| 8/28/2025 | Sold | $301,000+0.4%$252/sqft |
Source: | ||
| 8/1/2025 | Listed for sale | $299,900+27.6%$251/sqft |
Source: | ||
| 8/3/2021 | Sold | $235,000+67.9%$196/sqft |
Source: Public Record Report a problem | ||
| 12/11/2015 | Sold | $140,000$117/sqft |
Source: Public Record Report a problem | ||
Public tax history
| Year | Property taxes | Tax assessment |
|---|---|---|
| 2024 | $2,217 +0.5% | $188,690 |
| 2023 | $2,206 +3.9% | $188,690 |
| 2022 | $2,123 | $188,690 |
Find assessor info on the county website
Neighborhood: 28086
Nearby schools
GreatSchools rating
- 5/10East ElementaryGrades: PK-4Distance: 0.4 mi
- 3/10Kings Mountain MiddleGrades: 7-8Distance: 3.2 mi
- 5/10Kings Mountain HighGrades: 9-12Distance: 2.8 mi
Get a cash offer in 3 minutes
Find out how much your home could sell for in as little as 3 minutes with a no-obligation cash offer.
Estimated market value
$307,400


