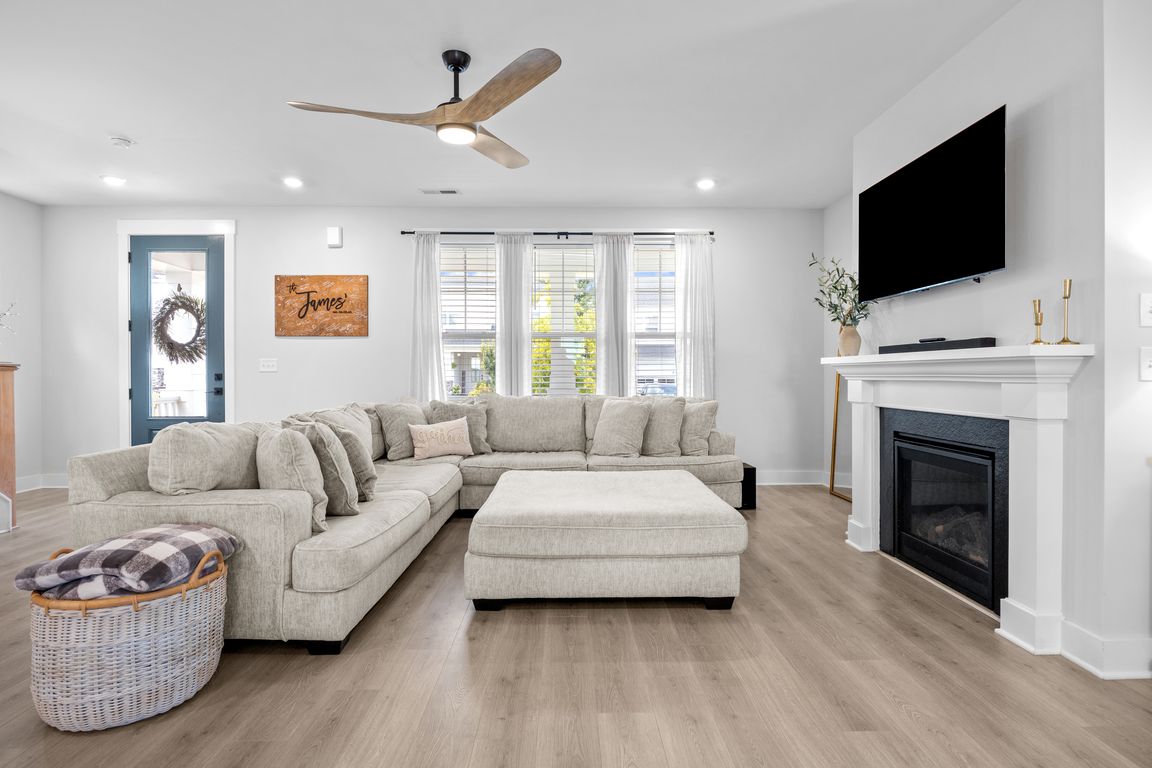
For salePrice cut: $6K (9/24)
$509,000
3beds
2,266sqft
520 Roycroft Dr, Wake Forest, NC 27587
3beds
2,266sqft
Single family residence, residential
Built in 2022
4,791 sqft
2 Garage spaces
$225 price/sqft
$395 quarterly HOA fee
What's special
Gas fireplaceOpen loft areaInviting front porchExquisite trim accentsSpacious family roomLarge bedroomsGas range
Welcome to this beautifully maintained home in a prime Wake Forest location. Just a few years new, this home features an inviting front porch perfect for relaxing with a cup of coffee or getting to know your neighbors. Upon entering the home, the open and light-filled floor plan includes a spacious ...
- 81 days |
- 527 |
- 19 |
Source: Doorify MLS,MLS#: 10119801
Travel times
Living Room
Kitchen
Dining Room
Zillow last checked: 8 hours ago
Listing updated: November 16, 2025 at 02:38am
Listed by:
Stacey Horowitz 919-247-8759,
Long & Foster Real Estate INC/Raleigh,
Jillian Zoe Horowitz 919-520-7298,
Long & Foster Real Estate INC/Raleigh
Source: Doorify MLS,MLS#: 10119801
Facts & features
Interior
Bedrooms & bathrooms
- Bedrooms: 3
- Bathrooms: 3
- Full bathrooms: 2
- 1/2 bathrooms: 1
Heating
- Central, Forced Air, Gas Pack, Natural Gas, Zoned
Cooling
- Central Air, Electric, Gas, Zoned
Appliances
- Included: Dishwasher, Disposal, Electric Oven, Gas Cooktop, Microwave, Plumbed For Ice Maker, Stainless Steel Appliance(s), Tankless Water Heater, Oven
- Laundry: Electric Dryer Hookup, Laundry Room, Upper Level, Washer Hookup
Features
- Double Vanity, Entrance Foyer, Kitchen Island, Open Floorplan, Pantry, Quartz Counters, Recessed Lighting, Smooth Ceilings, Walk-In Closet(s), Walk-In Shower
- Flooring: Carpet, Vinyl, Tile
- Basement: Crawl Space
- Number of fireplaces: 1
- Fireplace features: Gas, Gas Log, Living Room
- Common walls with other units/homes: No Common Walls
Interior area
- Total structure area: 2,266
- Total interior livable area: 2,266 sqft
- Finished area above ground: 2,266
- Finished area below ground: 0
Video & virtual tour
Property
Parking
- Total spaces: 2
- Parking features: Detached, Garage, Garage Door Opener, Garage Faces Rear, On Street
- Garage spaces: 2
- Has uncovered spaces: Yes
Features
- Levels: Two
- Stories: 2
- Patio & porch: Covered, Front Porch
- Exterior features: Rain Gutters
- Pool features: Community, Outdoor Pool
- Has view: Yes
- View description: Neighborhood
Lot
- Size: 4,791.6 Square Feet
- Dimensions: 40 x 117 x 35 x 119
- Features: Interior Lot
Details
- Additional structures: Garage(s)
- Parcel number: 1840562094
- Special conditions: Standard
Construction
Type & style
- Home type: SingleFamily
- Architectural style: Transitional
- Property subtype: Single Family Residence, Residential
Materials
- Fiber Cement
- Foundation: Block
- Roof: Shingle
Condition
- New construction: No
- Year built: 2022
Utilities & green energy
- Sewer: Public Sewer
- Water: Public
- Utilities for property: Cable Connected, Electricity Connected, Natural Gas Connected, Sewer Connected, Water Connected
Community & HOA
Community
- Features: Park, Playground, Pool, Sidewalks, Street Lights
- Subdivision: Holding Village
HOA
- Has HOA: Yes
- Amenities included: Dog Park, Park, Playground, Pool, Trail(s)
- Services included: Maintenance Grounds
- HOA fee: $395 quarterly
Location
- Region: Wake Forest
Financial & listing details
- Price per square foot: $225/sqft
- Tax assessed value: $437,934
- Annual tax amount: $4,245
- Date on market: 9/4/2025
- Road surface type: Alley Paved, Paved