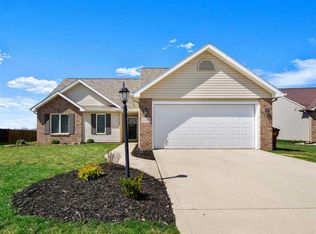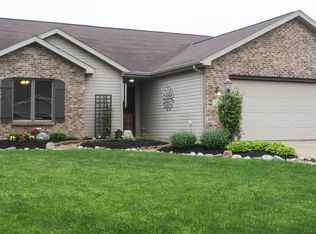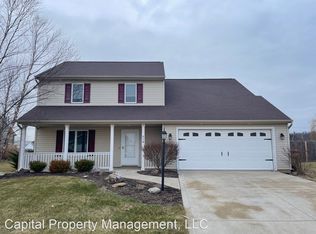***CONTINGENT OFFER ON FILE-ACCEPTING BACKUP OFFERS***Looking for some space outside a subdivision with no Covenants & Restrictions? This 2 BR, 1 ½ Bath home has country feel, yet close to schools, shopping & restaurants. Seller has just installed NEW flooring and home has been freshly painted! Spacious great room with cathedral ceiling. Kitchen has a movable island to meet your needs for entertaining or space while cooking. Sky light gives you lots of natural light! Oversize 20' x 28' two car garage will give you ample space for vehicles and storage. Anderson Windows throughout home. Updates include: '12 NEW Water Heater and Softener; '14 NEW Skylight in kitchen; '16 NEW Sump Pump; '15 NEW septic pump & broken pipe repaired, NEW Garage Doors, '15 NEW Washer & Dryer. Kitchen appliances, Washer & Dryer, & Water Softener stay with home (not warranted).
This property is off market, which means it's not currently listed for sale or rent on Zillow. This may be different from what's available on other websites or public sources.


