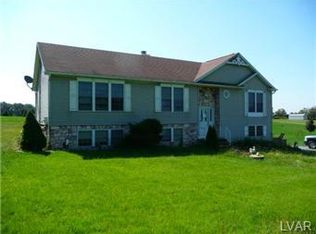Sold for $419,900
$419,900
520 Sexton Rd, Nazareth, PA 18064
3beds
1,460sqft
Single Family Residence
Built in 1997
1.27 Acres Lot
$427,200 Zestimate®
$288/sqft
$2,281 Estimated rent
Home value
$427,200
$384,000 - $474,000
$2,281/mo
Zestimate® history
Loading...
Owner options
Explore your selling options
What's special
Welcome to 520 Sexton Road Nazareth, a beautifully updated home set on 1.27 acres in a private setting within highly sought after Nazareth School District. Built in 1997, this residence combines modern updates with everyday comfort, all just minutes from Route 33, making it an excellent choice for commuters. Inside, you’ll find a bright and inviting layout with three generously sized bedrooms, fresh neutral paint, and brand-new luxury vinyl plank flooring throughout. The kitchen has been tastefully updated with granite countertops, stainless steel appliances and a subway tile backsplash, offering both style and functionality. Both full bathrooms have been fully renovated, showcasing modern finishes and thoughtful design. Enjoy the spacious living areas indoors or step outside to appreciate the tranquility and privacy of the 1.27-acre lot, perfect for entertaining, gardening, or simply relaxing at home. With its updates, location, and setting, this Nazareth property is truly move-in ready and ready to welcome its next owner. Call today for a private tour!
Zillow last checked: 8 hours ago
Listing updated: October 16, 2025 at 12:23pm
Listed by:
Kyle Kerecman 484-291-1422,
IronValley RE of Lehigh Valley
Bought with:
Colin M. Werner, RS370230
Valor Realty
Source: GLVR,MLS#: 763434 Originating MLS: Lehigh Valley MLS
Originating MLS: Lehigh Valley MLS
Facts & features
Interior
Bedrooms & bathrooms
- Bedrooms: 3
- Bathrooms: 2
- Full bathrooms: 2
Primary bedroom
- Level: First
- Dimensions: 11.00 x 11.00
Bedroom
- Level: First
- Dimensions: 12.00 x 10.00
Bedroom
- Level: First
- Dimensions: 9.00 x 10.00
Primary bathroom
- Level: First
- Dimensions: 6.00 x 8.00
Den
- Level: Lower
- Dimensions: 15.00 x 12.00
Dining room
- Level: First
- Dimensions: 9.00 x 11.00
Other
- Level: First
- Dimensions: 8.00 x 10.00
Kitchen
- Level: First
- Dimensions: 11.00 x 11.00
Laundry
- Level: Lower
- Dimensions: 9.00 x 10.00
Living room
- Level: First
- Dimensions: 12.00 x 15.00
Heating
- Heat Pump
Cooling
- Central Air
Appliances
- Included: Electric Oven, Electric Water Heater, Microwave, Refrigerator
- Laundry: Washer Hookup, Dryer Hookup
Features
- Dining Area
- Flooring: Carpet, Luxury Vinyl, Luxury VinylPlank, Tile
- Basement: Other
Interior area
- Total interior livable area: 1,460 sqft
- Finished area above ground: 1,460
- Finished area below ground: 0
Property
Parking
- Total spaces: 2
- Parking features: Attached, Built In, Garage
- Attached garage spaces: 2
Features
- Stories: 2
- Patio & porch: Deck
- Exterior features: Deck, Fire Pit
- Has view: Yes
- View description: Hills, Mountain(s), Panoramic, Valley
Lot
- Size: 1.27 Acres
- Features: Flat, Not In Subdivision
Details
- Parcel number: G8141A0406
- Zoning: RA
- Special conditions: None
Construction
Type & style
- Home type: SingleFamily
- Architectural style: Bi-Level
- Property subtype: Single Family Residence
Materials
- Vinyl Siding
- Roof: Asphalt,Fiberglass
Condition
- Year built: 1997
Utilities & green energy
- Sewer: Septic Tank
- Water: Well
Community & neighborhood
Location
- Region: Nazareth
- Subdivision: Not in Development
Other
Other facts
- Ownership type: Fee Simple
Price history
| Date | Event | Price |
|---|---|---|
| 10/14/2025 | Sold | $419,900$288/sqft |
Source: | ||
| 9/3/2025 | Pending sale | $419,900$288/sqft |
Source: | ||
| 8/22/2025 | Listed for sale | $419,900+110%$288/sqft |
Source: | ||
| 11/16/2022 | Listing removed | -- |
Source: Zillow Rental Manager Report a problem | ||
| 11/2/2022 | Listed for rent | $2,495$2/sqft |
Source: Zillow Rental Manager Report a problem | ||
Public tax history
| Year | Property taxes | Tax assessment |
|---|---|---|
| 2025 | $4,915 +1.6% | $63,800 |
| 2024 | $4,837 +0.9% | $63,800 |
| 2023 | $4,791 | $63,800 |
Find assessor info on the county website
Neighborhood: 18064
Nearby schools
GreatSchools rating
- 7/10Kenneth N Butz Jr Elementary SchoolGrades: K-4Distance: 1.8 mi
- 7/10Nazareth Area Middle SchoolGrades: 7-8Distance: 3.4 mi
- 8/10Nazareth Area High SchoolGrades: 9-12Distance: 3.7 mi
Schools provided by the listing agent
- District: Nazareth
Source: GLVR. This data may not be complete. We recommend contacting the local school district to confirm school assignments for this home.
Get a cash offer in 3 minutes
Find out how much your home could sell for in as little as 3 minutes with a no-obligation cash offer.
Estimated market value$427,200
Get a cash offer in 3 minutes
Find out how much your home could sell for in as little as 3 minutes with a no-obligation cash offer.
Estimated market value
$427,200
