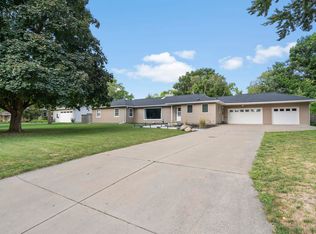Located In One Of Waterloo's Most Desirable Established Neighborhoods, This Sprawling Ranch Offers You Generous Size Rooms, Tons Of Storage Options And A Multitude Of Quality Updates Both Inside And Out. The Open And Airy Kitchen Is A Pleasure To Work In With Its Solid Surface Counter Tops And Sink, Beautiful Cabinets, And Spacious Dining Area, As Well As Updated Architectural Look Lighting Fixtures And Glass Block Accents. Both Bedrooms On The Main Level Are Large And Have Plenty Of Closet Space. The Master Bedroom Offers An Attached Bathroom With An Updated Vanity & Mirrored Cabinet. The Main Bathroom Has Also Been Updated With A New Vanity And Flooring. The Living Room Is Not Only Huge, It Is Super Huge With Deep Built-In Storage And Open Shelving To Display Your Treasured Collections. The Room Can Easily Be Divided Into Two Living Spaces Or A Living Space And Dining Area. The Large Panel Of Patio Doors Allows Lots Of Light And Looks Out Onto A Private Back Yard. The Family Room Extends Your Living Space With Plenty Of Room To Relax While Enjoying The Fireplace. This Room Also Has A Patio Door Opening Up To The Deck. The Basement Is Complete With A Vast Amount Of Organized Storage Options, Another Finished Multi-Purpose Room And A Bathroom With A Shower Ready For Your Guests. The Oversize 2 Car Garage Has A Heating And Air Vent As Well As A Floor Drain. This Home Is Sure To Please!
This property is off market, which means it's not currently listed for sale or rent on Zillow. This may be different from what's available on other websites or public sources.
