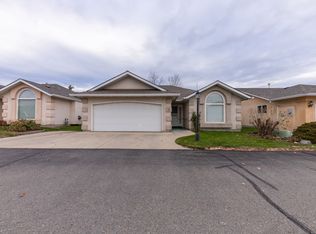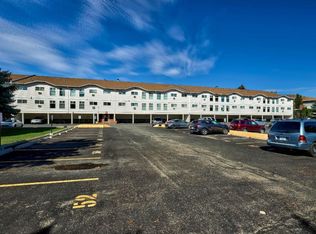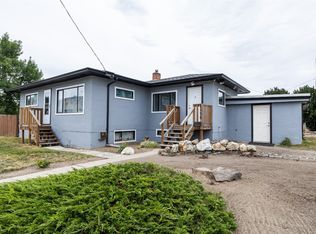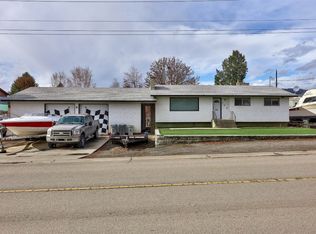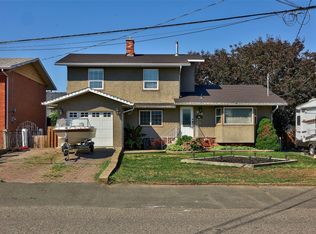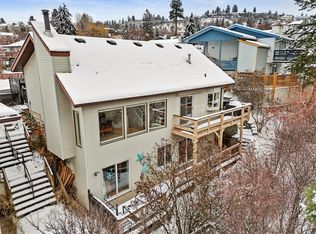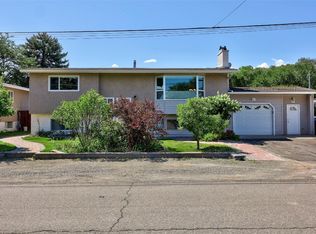520 Singh St, Kamloops, BC V2B 5C2
What's special
- 169 days |
- 22 |
- 0 |
Zillow last checked: 8 hours ago
Listing updated: September 16, 2025 at 01:05pm
Brendan Shaw,
Brendan Shaw Real Estate Ltd.
Facts & features
Interior
Bedrooms & bathrooms
- Bedrooms: 3
- Bathrooms: 2
- Full bathrooms: 2
Primary bedroom
- Level: Main
- Dimensions: 12.00x15.17
Bedroom
- Description: Bedroom
- Level: Basement
- Dimensions: 11.00x14.17
Bedroom
- Description: Bedroom
- Level: Main
- Dimensions: 11.00x10.58
Dining room
- Description: Dining Room
- Level: Main
- Dimensions: 11.00x8.00
Other
- Description: Bathroom - Full
- Features: Five Piece Bathroom
- Level: Main
- Dimensions: 0 x 0
Other
- Description: Bathroom - Three Quarter
- Features: Three Piece Bathroom
- Level: Basement
- Dimensions: 0 x 0
Kitchen
- Description: Kitchen
- Level: Main
- Dimensions: 11.00x13.00
Kitchen
- Description: Kitchen
- Level: Basement
- Dimensions: 10.00x10.17
Living room
- Description: Living Room
- Level: Main
- Dimensions: 14.67x18.42
Recreation
- Description: Recreation Room
- Level: Basement
- Dimensions: 13.33x18.08
Utility room
- Description: Utility Room
- Level: Basement
- Dimensions: 9.17x16.17
Heating
- Forced Air, Natural Gas
Cooling
- Central Air
Appliances
- Included: Dryer, Dishwasher, Range, Refrigerator
Features
- Flooring: Mixed
- Basement: Full,Finished
- Has fireplace: No
Interior area
- Total interior livable area: 2,075 sqft
- Finished area above ground: 1,092
- Finished area below ground: 983
Property
Parking
- Total spaces: 3
- Parking features: Attached, Garage, Workshop in Garage
- Attached garage spaces: 1
Features
- Levels: Two
- Stories: 2
- Exterior features: Private Yard
- Pool features: None
- Fencing: Fenced
- Waterfront features: Across the Road Water Frontage, Waterfront
Lot
- Size: 0.37 Acres
- Features: Central Business District, Cul-De-Sac, Dead End, Easy Access, Landscaped, Level, Near Park, Private, Secluded
Details
- Parcel number: 031663371
- Zoning: R2
- Special conditions: Standard
Construction
Type & style
- Home type: SingleFamily
- Architectural style: Ranch
- Property subtype: Single Family Residence
Materials
- Stucco, Wood Frame
- Foundation: Concrete Perimeter
- Roof: Asphalt,Shingle
Condition
- New construction: No
- Year built: 1970
Utilities & green energy
- Sewer: Public Sewer
- Water: Public
Community & HOA
Community
- Features: Park, Recreation Area, Airport/Runway, Shopping
- Subdivision: Brocklehurst
HOA
- Has HOA: No
Location
- Region: Kamloops
Financial & listing details
- Price per square foot: C$337/sqft
- Annual tax amount: C$5,349
- Date on market: 6/24/2025
- Ownership: Freehold,Fee Simple
By pressing Contact Agent, you agree that the real estate professional identified above may call/text you about your search, which may involve use of automated means and pre-recorded/artificial voices. You don't need to consent as a condition of buying any property, goods, or services. Message/data rates may apply. You also agree to our Terms of Use. Zillow does not endorse any real estate professionals. We may share information about your recent and future site activity with your agent to help them understand what you're looking for in a home.
Price history
Price history
Price history is unavailable.
Public tax history
Public tax history
Tax history is unavailable.Climate risks
Neighborhood: Brocklehurst
Nearby schools
GreatSchools rating
No schools nearby
We couldn't find any schools near this home.
- Loading
