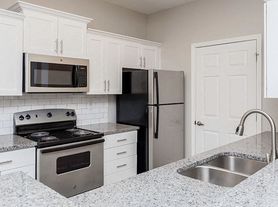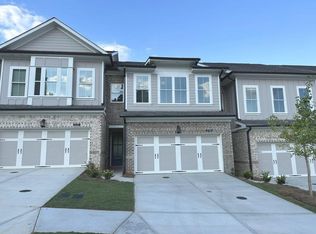*Current tenants is in moving status, new tenants move-in date can be 12/1/2025* . *Showing visit by appointment ONLY*
Location!Location!Location! By the South-East corner of Peachtree Industrial Blvd+McGinnis Ferry Rd, 7 year newer 3 BDRM 3.5 BTRM, 3 sides brick End unit, surrounding by lots of convenient shopping stores by the intersection. Do you want a quiet home with full of sunlight? Do you want a good far vision from your windows? This is it! Elegant architectural details and interesting ironwork railings on the steps that lead up to the front door, unit offer 3 levels above ground of living in spacious rooms and storage. The open kitchen is a chef's dream, and looks out into the large family room. A smart ATT home with lots of upgrades, include high end stainless steel appliances, white cabinets, large beautiful granite countertop and island, hardwoods flooring on main, recess lightings, more windows, fashion popular wall color, featured lock, 2 car garage, sunny large deck, etc..The community boasts a swimming pool, cabana and tot lot as well. Sought after schools. Two community entries, either from Peachtree Industrial Blvd, or from McGinnis Ferry Rd. Value is important for the life, This is your next new warm home!
Lease term is at least 1 year, prefer 2 years. Tenant pay all utilities and internet cable/tv fee themselves. No smoking any type or situation allowed in the property.
Townhouse for rent
$2,800/mo
520 Sunset Park Dr, Suwanee, GA 30024
3beds
2,398sqft
Price may not include required fees and charges.
Townhouse
Available now
Cats, small dogs OK
Central air
In unit laundry
Attached garage parking
Forced air
What's special
Sunny large deckFashion popular wall colorIronwork railingsMore windowsRecess lightingsWhite cabinetsLarge beautiful granite countertop
- 66 days |
- -- |
- -- |
Zillow last checked: 8 hours ago
Listing updated: November 08, 2025 at 02:25pm
Travel times
Looking to buy when your lease ends?
Consider a first-time homebuyer savings account designed to grow your down payment with up to a 6% match & a competitive APY.
Facts & features
Interior
Bedrooms & bathrooms
- Bedrooms: 3
- Bathrooms: 4
- Full bathrooms: 3
- 1/2 bathrooms: 1
Heating
- Forced Air
Cooling
- Central Air
Appliances
- Included: Dishwasher, Dryer, Microwave, Oven, Refrigerator, Washer
- Laundry: In Unit
Features
- Flooring: Carpet, Hardwood
Interior area
- Total interior livable area: 2,398 sqft
Property
Parking
- Parking features: Attached
- Has attached garage: Yes
- Details: Contact manager
Features
- Exterior features: Cable not included in rent, Heating system: Forced Air, Internet not included in rent, No Utilities included in rent
Details
- Parcel number: 7238196
Construction
Type & style
- Home type: Townhouse
- Property subtype: Townhouse
Building
Management
- Pets allowed: Yes
Community & HOA
Location
- Region: Suwanee
Financial & listing details
- Lease term: 1 Year
Price history
| Date | Event | Price |
|---|---|---|
| 10/3/2025 | Listed for rent | $2,800+1.8%$1/sqft |
Source: Zillow Rentals | ||
| 4/5/2024 | Listing removed | -- |
Source: FMLS GA #7361417 | ||
| 4/1/2024 | Listed for rent | $2,750$1/sqft |
Source: FMLS GA #7361417 | ||
| 12/22/2021 | Sold | $455,000+3.4%$190/sqft |
Source: | ||
| 11/5/2021 | Pending sale | $439,990$183/sqft |
Source: | ||

