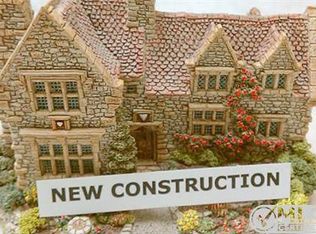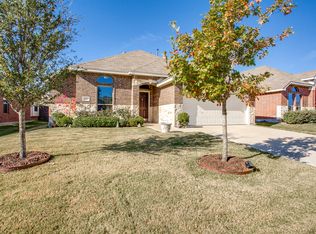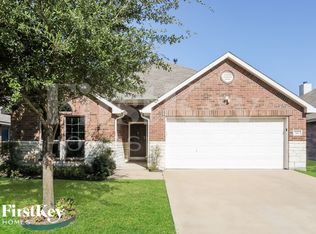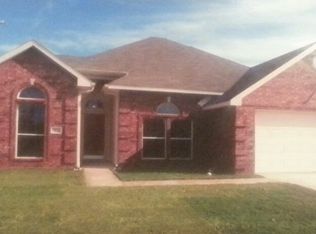Welcome Home! This 4-bedroom, 2-bath home features an open concept floor plan, wood laminate flooring throughout the main living areas, and much more. From the moment you step inside there is abundant natural light and inviting living spaces that flow seamlessly throughout. The kitchen offers ample cabinetry, granite countertops, a center island, gas stove range, and a cozy breakfast nook that opens into the spacious living room, comes complete with a fireplace. The home offers 2 living areas which one is a shared space for a formal dining, or any thing you would like to make it! The oversized primary suite is a true retreat with two walk-in closets and a luxurious ensuite bathroom featuring a jetted soaking tub, separate shower, and dual vanities. Three additional bedrooms offer versatility for family, guests, or a home office. All bedrooms come with ceiling fans and great closet space! Enjoy outdoor living in the private backyard with a patio great for grilling or relaxing. A dedicated laundry room, a two-car garage, and a fully fenced yard complete the package. Located in a community with easy access to nearby amenities, schools, and commuter routes. Schedule your showing today! 12 months lease Minimum Must be 18 years of age to apply Valid Government Issued ID Good Credit Score 3 most recent paystubs 3x net income to rent No Landlord Debt Good rental history
This property is off market, which means it's not currently listed for sale or rent on Zillow. This may be different from what's available on other websites or public sources.



