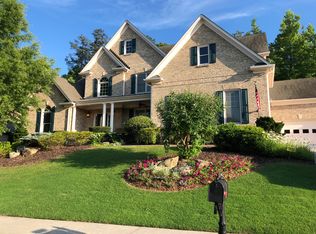Closed
$875,000
520 Trowbrook Rd, Atlanta, GA 30328
4beds
--sqft
Single Family Residence
Built in 2004
0.37 Acres Lot
$993,600 Zestimate®
$--/sqft
$4,884 Estimated rent
Home value
$993,600
$924,000 - $1.07M
$4,884/mo
Zestimate® history
Loading...
Owner options
Explore your selling options
What's special
Nestled in the coveted Princeton Falls community, this pristine 4 bedroom / 3.5 bathroom home offers a 3-car garage, stellar outdoor living, and a large primary suite located on the main floor. Surrounded by manicured landscaping, the striking facade and deep front porch extend the ultimate welcome. Step inside to discover an impeccably maintained interior highlighting an open floor plan, two story foyer, rich hardwood floors, and soaring ceilings. The light-filled main level boasts a generous living room with a cozy fireplace and elegant dining room with tray ceilings. The large kitchen features a walk-in pantry, gas cooking, kitchen island, and separate dining area. The serene primary suite offers custom built-ins, 2 walk-in closets, a sitting room, and an ensuite bath with a soaking tub and separate shower. Upstairs are three additional ensuite bedrooms. The basement is fully stubbed, ready to be transformed into a fabulous, custom recreation space. A private, fenced backyard with outdoor patio perfectly suited for entertaining complete this lovely home. Residents of Princeton Falls enjoy a swimming pool, tennis courts, basketball court, and walking trails. Conveniently located just minutes from the heart of Sandy Springs, Roswell, the Chattahoochee River, and seamless access to routes 400 and 285.
Zillow last checked: 8 hours ago
Listing updated: August 28, 2024 at 09:33am
Listed by:
Patricia Queen 404-388-0400,
Compass
Bought with:
Rick E Baldwin, 349294
Keller Williams Realty
Source: GAMLS,MLS#: 10140603
Facts & features
Interior
Bedrooms & bathrooms
- Bedrooms: 4
- Bathrooms: 4
- Full bathrooms: 3
- 1/2 bathrooms: 1
- Main level bathrooms: 1
- Main level bedrooms: 1
Dining room
- Features: Seats 12+
Kitchen
- Features: Breakfast Area, Breakfast Room, Solid Surface Counters
Heating
- Natural Gas, Central, Forced Air, Zoned
Cooling
- Ceiling Fan(s), Central Air, Heat Pump, Zoned
Appliances
- Included: Tankless Water Heater, Electric Water Heater, Dryer, Washer, Dishwasher, Disposal, Microwave, Refrigerator
- Laundry: In Hall
Features
- Double Vanity, Master On Main Level
- Flooring: Hardwood
- Windows: Double Pane Windows
- Basement: Bath Finished,Bath/Stubbed,Exterior Entry
- Attic: Pull Down Stairs
- Number of fireplaces: 1
- Fireplace features: Factory Built, Gas Starter
- Common walls with other units/homes: No Common Walls
Interior area
- Total structure area: 0
- Finished area above ground: 0
- Finished area below ground: 0
Property
Parking
- Total spaces: 3
- Parking features: Attached, Garage Door Opener, Garage, Kitchen Level, Side/Rear Entrance
- Has attached garage: Yes
Features
- Levels: Two
- Stories: 2
- Patio & porch: Patio
- Fencing: Fenced,Back Yard
- Body of water: None
Lot
- Size: 0.37 Acres
- Features: Cul-De-Sac, Private, Sloped
Details
- Additional structures: Tennis Court(s), Other
- Parcel number: 17 0076 LL0897
Construction
Type & style
- Home type: SingleFamily
- Architectural style: Brick 4 Side,Traditional
- Property subtype: Single Family Residence
Materials
- Other
- Roof: Composition
Condition
- Resale
- New construction: No
- Year built: 2004
Utilities & green energy
- Sewer: Public Sewer
- Water: Public
- Utilities for property: Underground Utilities, Cable Available, Electricity Available, High Speed Internet, Natural Gas Available, Phone Available, Sewer Available, Water Available
Community & neighborhood
Security
- Security features: Smoke Detector(s)
Community
- Community features: Clubhouse, Playground, Pool, Sidewalks, Street Lights
Location
- Region: Atlanta
- Subdivision: Princeton Falls
HOA & financial
HOA
- Has HOA: Yes
- HOA fee: $700 annually
- Services included: Reserve Fund, Swimming, Tennis
Other
Other facts
- Listing agreement: Exclusive Right To Sell
Price history
| Date | Event | Price |
|---|---|---|
| 4/25/2023 | Sold | $875,000+3.4% |
Source: | ||
| 3/21/2023 | Pending sale | $845,900 |
Source: | ||
| 3/20/2023 | Contingent | $845,900 |
Source: | ||
| 3/17/2023 | Listed for sale | $845,900 |
Source: | ||
Public tax history
Tax history is unavailable.
Neighborhood: 30328
Nearby schools
GreatSchools rating
- 7/10Spalding Drive Elementary SchoolGrades: PK-5Distance: 0.8 mi
- 5/10Sandy Springs Charter Middle SchoolGrades: 6-8Distance: 3.2 mi
- 6/10North Springs Charter High SchoolGrades: 9-12Distance: 0.6 mi
Schools provided by the listing agent
- Elementary: Spalding Drive
- Middle: Sandy Springs
- High: North Springs
Source: GAMLS. This data may not be complete. We recommend contacting the local school district to confirm school assignments for this home.
Get a cash offer in 3 minutes
Find out how much your home could sell for in as little as 3 minutes with a no-obligation cash offer.
Estimated market value$993,600
Get a cash offer in 3 minutes
Find out how much your home could sell for in as little as 3 minutes with a no-obligation cash offer.
Estimated market value
$993,600
