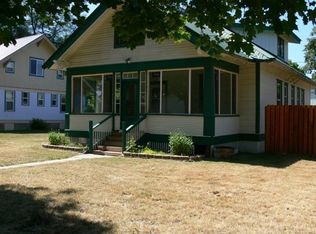Closed
Price Unknown
520 Utah Ave, Libby, MT 59923
4beds
1,778sqft
Single Family Residence
Built in 1910
9,539.64 Square Feet Lot
$354,500 Zestimate®
$--/sqft
$1,953 Estimated rent
Home value
$354,500
$333,000 - $379,000
$1,953/mo
Zestimate® history
Loading...
Owner options
Explore your selling options
What's special
This fully remodeled Turn of the Century home is ready for new owners. Three lots were combined to make this corner lot large and spacious. The stately home sits in a quiet residential neighborhood within a short distance from downtown. The property sits 3 blocks from Cabinet Peaks Medical Center and is close to gyms, restaurants, the Dome Theater & Kootenai River. Enjoy your coffee on the oversized porch surrounded by your own yard and mature trees; or simply enjoy your mountain views from upstairs. Inside, this home boasts 4 bedrooms and 2 full baths, so there's plenty of room for owners and guests. Utilize the abundant storage spaces both in the unfinished basement and the finished storage room upstairs running the width of the home. Don't need extra storage? Convert the room into a playroom or additional sleeping spaces. Natural lighting and built in cabinetry add the perfect finishing touches throughout. Call Danya Cotte 406-439-3998 or your real estate professional.
Zillow last checked: 8 hours ago
Listing updated: August 07, 2023 at 05:08pm
Listed by:
Danya Cotte 406-439-3998,
Montana Realty Partners,
Richard Cotte 406-439-3999,
Montana Realty Partners
Bought with:
John Larmoyeux, RRE-RBS-LIC-99556
Ideal Real Estate
Source: MRMLS,MLS#: 30006505
Facts & features
Interior
Bedrooms & bathrooms
- Bedrooms: 4
- Bathrooms: 2
- Full bathrooms: 2
Heating
- Heat Pump
Cooling
- Central Air
Appliances
- Included: Dishwasher, Electric Water Heater, Free-Standing Range, Microwave, Refrigerator
- Laundry: Washer Hookup, Electric Dryer Hookup
Features
- Basement: Unfinished,Walk-Out Access
- Has fireplace: No
Interior area
- Total interior livable area: 1,778 sqft
- Finished area below ground: 0
Property
Parking
- Parking features: Additional Parking, Alley Access, Gravel
Features
- Levels: Two
- Stories: 2
- Patio & porch: Rear Porch, Porch
- Has view: Yes
- View description: Mountain(s)
Lot
- Size: 9,539 sqft
Details
- Parcel number: 56417503355010000
- Special conditions: Standard
Construction
Type & style
- Home type: SingleFamily
- Architectural style: Traditional
- Property subtype: Single Family Residence
Materials
- Wood Frame
- Foundation: Poured
- Roof: Metal
Condition
- New construction: No
- Year built: 1910
Utilities & green energy
- Utilities for property: Cable Available, Electricity Connected, High Speed Internet Available, Phone Available, Sewer Connected, Water Connected
Community & neighborhood
Location
- Region: Libby
Other
Other facts
- Listing agreement: Exclusive Right To Sell
- Listing terms: Cash,Conventional,FHA,VA Loan
Price history
| Date | Event | Price |
|---|---|---|
| 8/7/2023 | Sold | -- |
Source: | ||
| 5/27/2023 | Listed for sale | $350,000+75%$197/sqft |
Source: | ||
| 10/19/2022 | Sold | -- |
Source: | ||
| 8/27/2022 | Pending sale | $200,000$112/sqft |
Source: | ||
| 7/10/2022 | Price change | $200,000-19.7%$112/sqft |
Source: | ||
Public tax history
| Year | Property taxes | Tax assessment |
|---|---|---|
| 2024 | $1,672 +14.8% | $249,900 +8% |
| 2023 | $1,457 0% | $231,400 +31.6% |
| 2022 | $1,457 +7.3% | $175,800 |
Find assessor info on the county website
Neighborhood: 59923
Nearby schools
GreatSchools rating
- 7/10Libby Elementary SchoolGrades: PK-6Distance: 1.1 mi
- 4/10Libby Middle SchoolGrades: 7-8Distance: 1.1 mi
- 4/10Libby High SchoolGrades: 9-12Distance: 1.1 mi
