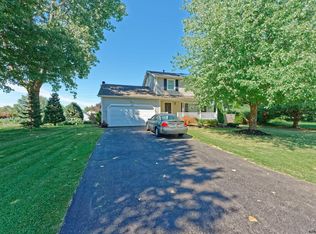Closed
$449,900
520 Viewpoint Drive, Rotterdam, NY 12306
4beds
1,804sqft
Single Family Residence, Residential
Built in 1991
0.6 Acres Lot
$452,300 Zestimate®
$249/sqft
$3,143 Estimated rent
Home value
$452,300
$425,000 - $475,000
$3,143/mo
Zestimate® history
Loading...
Owner options
Explore your selling options
What's special
Better than new! You will fall in love with this top to bottom remodeled colonial in one of Shalmont schools most sought after neighborhoods! No expense was spared in bringing this home up to date. All new kitchen, baths, lighting, floors, all electrical outlets, walls, water heater, pool filter and liner, deck, landscaping, duct cleaning, septic cleaning and more. This home also already had a recent VA appraisal well above asking price! Enjoy the luxury of new construction without the wait, taxes or extras!
Zillow last checked: 8 hours ago
Listing updated: October 28, 2024 at 10:41am
Listed by:
Cindy Gotobed 518-269-8728,
Coldwell Banker Prime Properties
Bought with:
Scott J Alvarez, 40AL1084992
REMAX Solutions
Source: Global MLS,MLS#: 202423474
Facts & features
Interior
Bedrooms & bathrooms
- Bedrooms: 4
- Bathrooms: 3
- Full bathrooms: 2
- 1/2 bathrooms: 1
Primary bedroom
- Level: Second
Primary bedroom
- Level: Second
Bedroom
- Level: Second
Bedroom
- Level: Second
Bedroom
- Level: Second
Full bathroom
- Level: Second
Half bathroom
- Level: First
Dining room
- Level: First
Family room
- Level: First
Foyer
- Level: First
Kitchen
- Level: First
Living room
- Level: First
Office
- Level: Basement
Heating
- Forced Air
Cooling
- Central Air
Appliances
- Included: Dishwasher, Gas Water Heater, Microwave, Oven, Range, Refrigerator
- Laundry: Laundry Room
Features
- High Speed Internet, Walk-In Closet(s), Built-in Features, Ceramic Tile Bath, Chair Rail, Crown Molding, Eat-in Kitchen
- Flooring: Wood, Ceramic Tile, Hardwood, Laminate
- Doors: Storm Door(s)
- Windows: Screens, Double Pane Windows, ENERGY STAR Qualified Windows, Insulated Windows
- Basement: Finished,Full,Heated,Interior Entry
Interior area
- Total structure area: 1,804
- Total interior livable area: 1,804 sqft
- Finished area above ground: 1,804
- Finished area below ground: 300
Property
Parking
- Total spaces: 6
- Parking features: Off Street, Paved, Attached, Driveway, Garage Door Opener, Heated Garage
- Garage spaces: 2
- Has uncovered spaces: Yes
Features
- Patio & porch: Pressure Treated Deck, Rear Porch, Covered, Deck, Front Porch, Porch
- Exterior features: Garden, Lighting
- Pool features: Above Ground
- Has view: Yes
- View description: Trees/Woods, Garden
Lot
- Size: 0.60 Acres
- Features: Level, Private, Cul-De-Sac, Garden, Landscaped
Details
- Additional structures: Shed(s)
- Parcel number: 421500 58.13144
- Zoning description: Single Residence
- Special conditions: Standard
Construction
Type & style
- Home type: SingleFamily
- Architectural style: Colonial
- Property subtype: Single Family Residence, Residential
Materials
- Drywall, Vinyl Siding
- Foundation: Block
- Roof: Asphalt
Condition
- Updated/Remodeled
- New construction: No
- Year built: 1991
Utilities & green energy
- Electric: Circuit Breakers
- Sewer: Septic Tank
- Water: Public
- Utilities for property: Cable Available, Cable Connected
Community & neighborhood
Location
- Region: Schenectady
Price history
| Date | Event | Price |
|---|---|---|
| 10/25/2024 | Sold | $449,900-2.2%$249/sqft |
Source: | ||
| 8/25/2024 | Pending sale | $459,900$255/sqft |
Source: | ||
| 8/14/2024 | Listed for sale | $459,900+51.8%$255/sqft |
Source: | ||
| 10/5/2021 | Sold | $303,050+4.5%$168/sqft |
Source: | ||
| 7/27/2021 | Pending sale | $289,900$161/sqft |
Source: | ||
Public tax history
| Year | Property taxes | Tax assessment |
|---|---|---|
| 2024 | -- | $254,000 |
| 2023 | -- | $254,000 |
| 2022 | -- | $254,000 |
Find assessor info on the county website
Neighborhood: 12306
Nearby schools
GreatSchools rating
- 3/10Schalmont Middle SchoolGrades: 5-8Distance: 1.3 mi
- 5/10Schalmont High SchoolGrades: 9-12Distance: 1.1 mi
- 6/10Jefferson Elementary SchoolGrades: K-4,9-12Distance: 1.5 mi
Schools provided by the listing agent
- Elementary: Jefferson ES
Source: Global MLS. This data may not be complete. We recommend contacting the local school district to confirm school assignments for this home.
