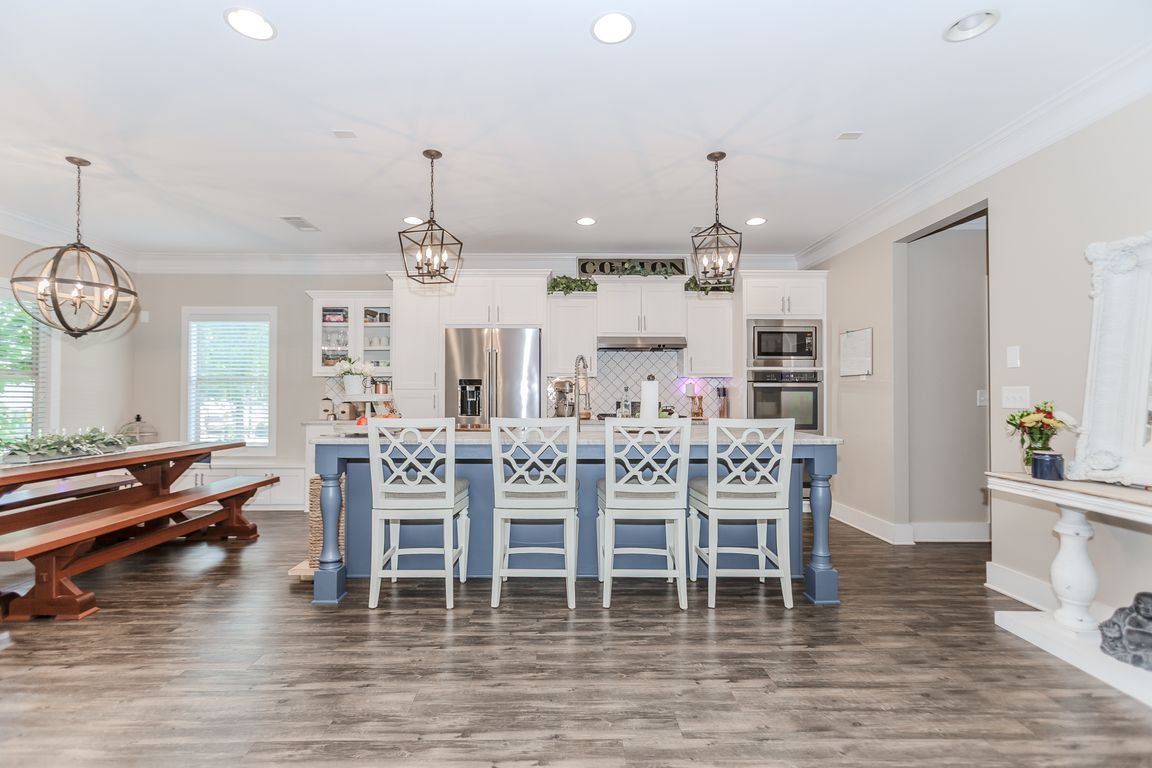
ActivePrice cut: $20K (11/15)
$765,000
5beds
4,394sqft
520 Virginia Ave, Jefferson, GA 30549
5beds
4,394sqft
Single family residence
Built in 2017
0.76 Acres
Garage
$174 price/sqft
$300 annually HOA fee
What's special
In-ground poolBrick hearthBeautiful gas fireplaceFenced backyardLarge islandInviting officeSpacious family room
BACK ON THE MARKET NOT DUE TO SELLER. City of Jefferson Schools! One-of-a-Kind Home in the Heart of Jefferson! Don't miss this immaculate home in a sought-after neighborhood that truly has it all and more! As you arrive, you're welcomed by a covered front patio, perfect for relaxing with your morning ...
- 27 days |
- 783 |
- 32 |
Source: GAMLS,MLS#: 10634927
Travel times
Living Room
Kitchen
Primary Bedroom
Zillow last checked: 8 hours ago
Listing updated: November 17, 2025 at 10:06pm
Listed by:
Wyrick Realty Group 770-851-1291,
Re/Max Tru, Inc.,
Aimee Wyrick 770-851-1291,
Re/Max Tru, Inc.
Source: GAMLS,MLS#: 10634927
Facts & features
Interior
Bedrooms & bathrooms
- Bedrooms: 5
- Bathrooms: 5
- Full bathrooms: 4
- 1/2 bathrooms: 1
- Main level bathrooms: 1
- Main level bedrooms: 1
Rooms
- Room types: Foyer, Office
Dining room
- Features: Separate Room
Kitchen
- Features: Breakfast Area, Breakfast Bar, Breakfast Room, Kitchen Island, Solid Surface Counters, Walk-in Pantry
Heating
- Electric
Cooling
- Ceiling Fan(s), Central Air
Appliances
- Included: Dishwasher, Double Oven, Microwave, Oven, Stainless Steel Appliance(s)
- Laundry: Upper Level
Features
- Bookcases, In-Law Floorplan, Tile Bath, Tray Ceiling(s), Walk-In Closet(s)
- Flooring: Carpet, Hardwood
- Windows: Double Pane Windows
- Basement: None
- Has fireplace: Yes
- Fireplace features: Family Room, Gas Starter, Master Bedroom, Outside
- Common walls with other units/homes: No Common Walls
Interior area
- Total structure area: 4,394
- Total interior livable area: 4,394 sqft
- Finished area above ground: 4,394
- Finished area below ground: 0
Property
Parking
- Parking features: Garage, Side/Rear Entrance
- Has garage: Yes
Features
- Levels: Two
- Stories: 2
- Patio & porch: Patio, Screened
- Exterior features: Gas Grill
- Has private pool: Yes
- Pool features: In Ground, Salt Water
- Fencing: Back Yard
- Body of water: None
Lot
- Size: 0.76 Acres
- Features: Corner Lot, Level, Private
- Residential vegetation: Grassed
Details
- Additional structures: Guest House, Outdoor Kitchen
- Parcel number: 083H 038
Construction
Type & style
- Home type: SingleFamily
- Architectural style: A-Frame,Brick Front,Traditional
- Property subtype: Single Family Residence
Materials
- Brick
- Foundation: Slab
- Roof: Composition
Condition
- Resale
- New construction: No
- Year built: 2017
Utilities & green energy
- Sewer: Septic Tank
- Water: Public
- Utilities for property: Cable Available, Electricity Available, High Speed Internet, Natural Gas Available, Water Available
Community & HOA
Community
- Features: Sidewalks, Street Lights, Walk To Schools, Near Shopping
- Security: Carbon Monoxide Detector(s), Security System
- Subdivision: Bryceland Manor
HOA
- Has HOA: Yes
- Services included: None
- HOA fee: $300 annually
Location
- Region: Jefferson
Financial & listing details
- Price per square foot: $174/sqft
- Tax assessed value: $762,400
- Annual tax amount: $8,486
- Date on market: 10/31/2025
- Cumulative days on market: 28 days
- Listing agreement: Exclusive Right To Sell
- Listing terms: Cash,Conventional,FHA,VA Loan
- Electric utility on property: Yes