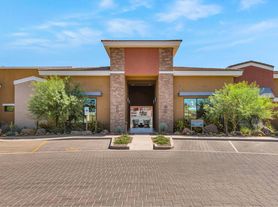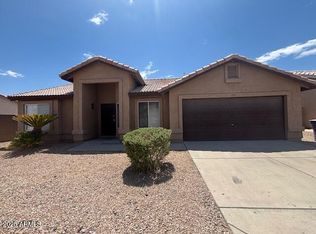Welcome to this inviting home located in Chandler, Arizona, ideally situated with easy freeway access and a prime location near parks, shopping, and dining. A charming covered front patio sets the tone for comfortable desert living. Inside, you're greeted by a bright, light-filled living or dining area featuring built-in shelving for both function and style. The kitchen, equipped with stainless steel appliances, flows effortlessly into the main gathering space, complete with additional built-ins and an entertainment area. The living room opens to a fenced-in backyard with a covered patio, perfect for outdoor relaxation. Arched doorways lead to four spacious bedrooms, including a large primary suite with high ceilings. The en-suite bathroom offers a serene retreat with dual sinks, a walk-in closet, a soaking tub, and a glass-enclosed shower. This home offers both comfort and convenience in one of Chandler's most desirable areas.
*This home does not have an option to purchase.
This home can only be rented through Pathway Homes. Pathway Homes will never ask you to wire money or pay with gift cards.
House for rent
$2,575/mo
520 W Musket Pl, Chandler, AZ 85286
4beds
2,131sqft
Price may not include required fees and charges.
Single family residence
Available now
Cats, dogs OK
Central air
Hookups laundry
3 Attached garage spaces parking
What's special
Covered patioHigh ceilingsFenced-in backyardEn-suite bathroomCovered front patioArched doorwaysWalk-in closet
- 181 days |
- -- |
- -- |
Zillow last checked: 8 hours ago
Listing updated: December 09, 2025 at 01:08am
Travel times
Looking to buy when your lease ends?
Consider a first-time homebuyer savings account designed to grow your down payment with up to a 6% match & a competitive APY.
Facts & features
Interior
Bedrooms & bathrooms
- Bedrooms: 4
- Bathrooms: 2
- Full bathrooms: 2
Cooling
- Central Air
Appliances
- Included: WD Hookup
- Laundry: Hookups
Features
- WD Hookup, Walk In Closet
Interior area
- Total interior livable area: 2,131 sqft
Property
Parking
- Total spaces: 3
- Parking features: Attached, Covered
- Has attached garage: Yes
- Details: Contact manager
Features
- Exterior features: Smoke Free, Walk In Closet
Details
- Parcel number: 30327169
Construction
Type & style
- Home type: SingleFamily
- Property subtype: Single Family Residence
Materials
- Roof: Tile
Condition
- Year built: 2001
Community & HOA
Community
- Features: Smoke Free
Location
- Region: Chandler
Financial & listing details
- Lease term: 1 Year
Price history
| Date | Event | Price |
|---|---|---|
| 11/13/2025 | Price change | $2,575-3%$1/sqft |
Source: Zillow Rentals | ||
| 10/24/2025 | Price change | $2,655-3.3%$1/sqft |
Source: Zillow Rentals | ||
| 9/25/2025 | Price change | $2,745-5.2%$1/sqft |
Source: Zillow Rentals | ||
| 9/3/2025 | Price change | $2,895-0.2%$1/sqft |
Source: Zillow Rentals | ||
| 8/15/2025 | Price change | $2,900-4.9%$1/sqft |
Source: Zillow Rentals | ||

