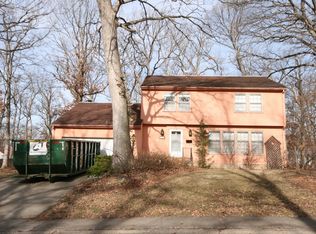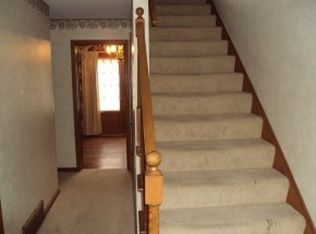Everything you could want in a home and more!! This beautiful 4 bedroom home is tucked into a quiet niche of the desirable Bayshore neighborhood - sidewalks galore lead you through streets lined with mature trees, and pride of ownership is around every corner. The large landscaped front yard is inviting, and on the inside, there is so much SPACE!! Spread out into three separate living areas, including an enormous family room with new vinyl floors and a wood burning fireplace alongside a brightly lit window seat just beckoning to be enjoyed. Downstairs there is an additional bonus room that could become another family room, game room, or whatever you desire. Laundry room is spacious (W/D stay), with an additional storage closet attached. Here you will also find the utility room with new Furnace and AC (2019), as well as Radon mitigation already in place. Upstairs, the kitchen boasts newer stainless appliances including Bosch dishwasher, induction cooktop, and DOUBLE convection ovens! Upstairs again and you will find all four bedrooms with hardwood floors, and a completely remodeled (2017) master bath. Additional upgrades include high efficiency toilets, newer light and fan fixtures, and fresh neutral paint throughout. Don't miss your chance to make this beauty your own!
This property is off market, which means it's not currently listed for sale or rent on Zillow. This may be different from what's available on other websites or public sources.

