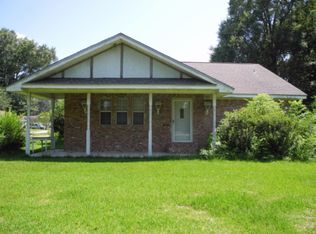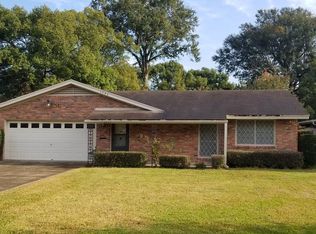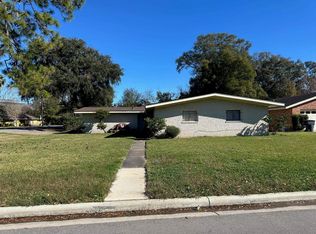Charming & Spacious home on .45 acre in Groves! Gorgeous original hardwood floors throughout with 2 large living areas(one w/fireplace) & formal dining with arched doorways. Huge kitchen w/ granite countertops,all appliances stay including new refrigerator(with reasonable offer) Laundry off of kitchen with washer & dryer to stay!(this could easily be have a closet built for it) Nice all newly updated master bedroom w/walk-in closet(shelving to come) and master bath w/tub and separate tiled shower and plenty storage space. Awesome screened in porch off the kitchen and another covered deck off of den. Huge Gorgeous tree shaded back yard w/another covered patio off of the 24 x 24 workshop(which could be converted into a double garage). Double oversized carport and extra big driveway for plenty of parking. Home has never flooded and not located in a flood zone in Zone "B" 30yr arch roof w/windstorm certificate 10/07. Own me for just under $1,075. a month!!
This property is off market, which means it's not currently listed for sale or rent on Zillow. This may be different from what's available on other websites or public sources.



