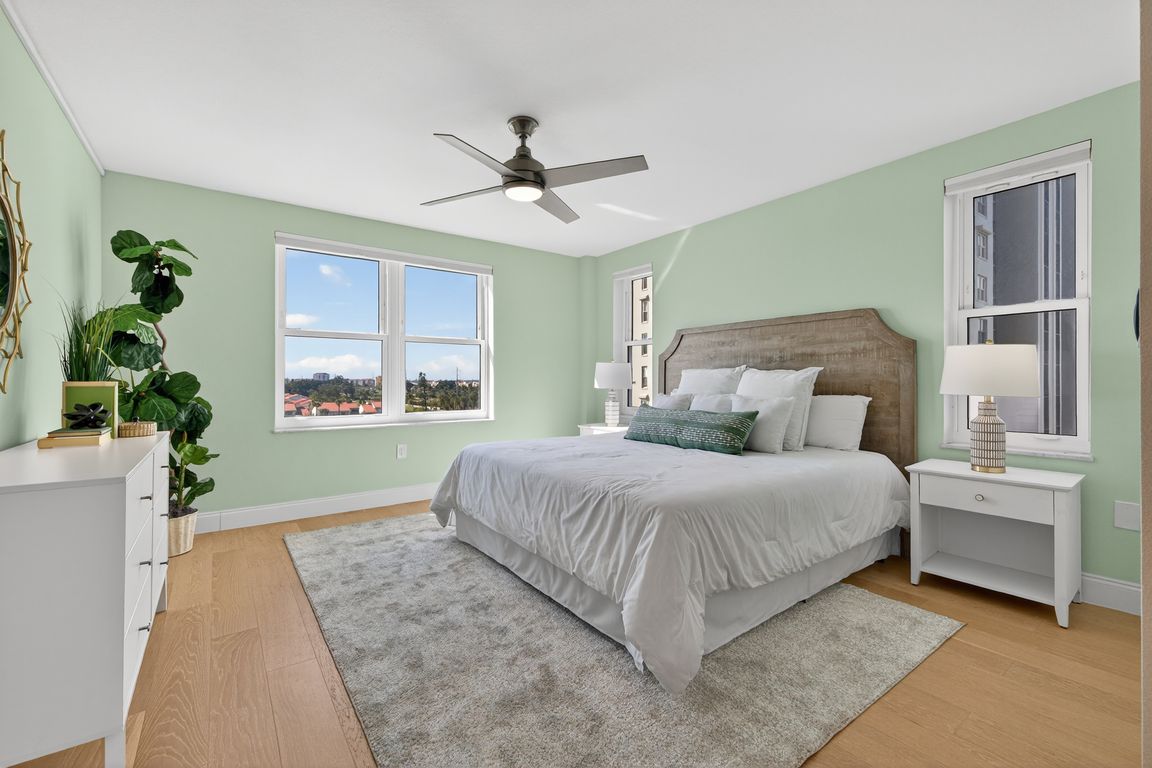
For sale
$415,000
2beds
1,740sqft
5200 Brittany Dr S APT 710, Saint Petersburg, FL 33715
2beds
1,740sqft
Condominium
Built in 1970
1 Attached garage space
$239 price/sqft
$915 monthly HOA fee
What's special
Tennis courtsPrivate fishing pierQuartz countertopsEndless waterfront viewsHurricane-impact windowsBike storageLush landscaping
Welcome to endless waterfront views and effortless coastal living from this beautifully updated 7th-floor condo in the highly sought-after 55+ community of Bayway Isles Point Brittany. This spacious 2-bedroom, 2-bath residence offers sweeping panoramas of Boca Ciega Bay and beautiful sunset views that fill the home with warm, golden light each ...
- 1 day |
- 260 |
- 17 |
Likely to sell faster than
Source: Stellar MLS,MLS#: TB8451124 Originating MLS: Suncoast Tampa
Originating MLS: Suncoast Tampa
Travel times
Living Room
Kitchen
Primary Bedroom
Zillow last checked: 8 hours ago
Listing updated: November 27, 2025 at 03:55am
Listing Provided by:
Mike Braswell 727-510-1084,
KELLER WILLIAMS ST PETE REALTY 727-894-1600,
Leah Sil 412-944-5177,
KELLER WILLIAMS ST PETE REALTY
Source: Stellar MLS,MLS#: TB8451124 Originating MLS: Suncoast Tampa
Originating MLS: Suncoast Tampa

Facts & features
Interior
Bedrooms & bathrooms
- Bedrooms: 2
- Bathrooms: 2
- Full bathrooms: 2
Primary bedroom
- Features: Ceiling Fan(s), Walk-In Closet(s)
- Level: First
- Area: 273 Square Feet
- Dimensions: 21x13
Bathroom 2
- Level: First
- Area: 143 Square Feet
- Dimensions: 13x11
Dining room
- Level: First
- Area: 132 Square Feet
- Dimensions: 11x12
Kitchen
- Level: First
- Area: 84 Square Feet
- Dimensions: 12x7
Living room
- Features: Ceiling Fan(s)
- Level: First
- Area: 812 Square Feet
- Dimensions: 28x29
Heating
- Central
Cooling
- Central Air
Appliances
- Included: Dishwasher, Disposal, Range, Refrigerator
- Laundry: Laundry Room, Same Floor As Condo Unit
Features
- Ceiling Fan(s), Open Floorplan, Walk-In Closet(s)
- Flooring: Engineered Hardwood, Tile
- Doors: Outdoor Grill
- Has fireplace: No
- Common walls with other units/homes: Corner Unit,End Unit
Interior area
- Total structure area: 1,740
- Total interior livable area: 1,740 sqft
Video & virtual tour
Property
Parking
- Total spaces: 1
- Parking features: Garage - Attached
- Attached garage spaces: 1
Features
- Levels: One
- Stories: 1
- Exterior features: Lighting, Outdoor Grill, Sidewalk, Storage, Tennis Court(s)
- Pool features: Gunite, Heated, In Ground
- Has view: Yes
- View description: Water, Bay/Harbor - Full
- Has water view: Yes
- Water view: Water,Bay/Harbor - Full
- Waterfront features: Waterfront, Bay/Harbor, Intracoastal Waterway, Bay/Harbor Access, Intracoastal Waterway Access, Fishing Pier, Seawall
- Body of water: BOCA CIEGA BAY
Details
- Parcel number: 093216056300000710
- Special conditions: None
Construction
Type & style
- Home type: Condo
- Property subtype: Condominium
Materials
- Block
- Foundation: Slab
- Roof: Built-Up
Condition
- New construction: No
- Year built: 1970
Utilities & green energy
- Sewer: Public Sewer
- Water: Public
- Utilities for property: Cable Available, Electricity Connected, Phone Available, Public, Sewer Connected, Water Connected
Community & HOA
Community
- Features: Community Boat Ramp, Fishing, Water Access, Waterfront, Association Recreation - Owned, Buyer Approval Required, Deed Restrictions, Fitness Center, Park, Pool, Tennis Court(s)
- Senior community: Yes
- Subdivision: BAYWAY ISLES POINT BRITTANY FOUR
HOA
- Has HOA: Yes
- Services included: Cable TV, Common Area Taxes, Community Pool, Electricity, Reserve Fund, Internet, Maintenance Grounds, Pool Maintenance, Recreational Facilities, Sewer, Trash, Water
- HOA fee: $915 monthly
- HOA name: Resource Property Management
- HOA phone: 727-864-0004
- Pet fee: $0 monthly
Location
- Region: Saint Petersburg
Financial & listing details
- Price per square foot: $239/sqft
- Tax assessed value: $339,590
- Annual tax amount: $5,472
- Date on market: 11/26/2025
- Cumulative days on market: 2 days
- Listing terms: Cash,Conventional
- Ownership: Condominium
- Total actual rent: 0
- Electric utility on property: Yes
- Road surface type: Paved