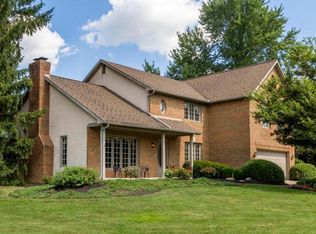Sold for $581,000 on 09/16/25
$581,000
5200 Colt Ct, Westerville, OH 43081
5beds
3,542sqft
Single Family Residence
Built in 1979
0.37 Acres Lot
$573,400 Zestimate®
$164/sqft
$3,263 Estimated rent
Home value
$573,400
$545,000 - $602,000
$3,263/mo
Zestimate® history
Loading...
Owner options
Explore your selling options
What's special
Welcome to 5200 Colt Court, a beautifully remodeled 5-bedroom, 3-bath home in the prestigious Ravine Ridge subdivision of Westerville. With over 3,500 sq ft this home offers the perfect blend of luxury and livability.
The main level features an open floor plan with soaring ceilings, large windows for abundant natural light, and high-end finishes throughout. Enjoy a first-floor bedroom with a full bath, spacious living and family rooms, a formal dining room, and a fully renovated kitchen with quartz countertops, a large island, wine cooler, and brand-new stainless steel appliances. The home also features brand-new windows throughout, enhancing energy efficiency and natural light, plus a first-floor laundry room.
Upstairs, you'll find four spacious bedrooms, two full baths, and a large loft perfect for a home office, media room, or play area. All bathrooms have been upgraded with high-quality materials, reflecting thoughtful design and craftsmanship. The finished basement offers extra space for recreation, a home gym, or a theater room.
Located on a quiet cul-de-sac, this home is just minutes from outdoor attractions including Hoover Reservoir Park, Inniswood Metro Gardens, and Metzger Park. Enjoy nearby access to premier golf courses like The Golf Club at Little Turtle, The Medallion Club, and The Lakes Golf & Country Club. You're also close to Polaris shopping and dining, trails, and top-rated Westerville schools.
Seller is offering a home warranty credit.
Highlights:
5 bedrooms, 3 full baths
Finished basement
First-floor bedroom with full bath
Open floor plan with soaring ceilings and abundant natural light
Fully renovated kitchen with quartz countertops, large island, wine cooler, and brand-new stainless steel appliances
Brand-new energy-efficient windows throughout
High-quality materials used in all bathrooms
Spacious loft upstairs
First-floor laundry room
Quiet cul-de-sac locat
Zillow last checked: 8 hours ago
Listing updated: September 19, 2025 at 05:40am
Listed by:
Ryan Lawasani 614-260-4842,
Coldwell Banker Realty
Bought with:
Sandy L Raines, 432150
The Raines Group, Inc.
Nicole R Ribich, 2013001483
The Raines Group, Inc.
Source: Columbus and Central Ohio Regional MLS ,MLS#: 225022947
Facts & features
Interior
Bedrooms & bathrooms
- Bedrooms: 5
- Bathrooms: 3
- Full bathrooms: 3
- Main level bedrooms: 1
Heating
- Forced Air
Cooling
- Central Air
Features
- Flooring: Stone, Laminate, Vinyl
- Windows: Insulated Windows
- Basement: Crawl Space,Full
- Number of fireplaces: 2
- Fireplace features: Wood Burning, Two
- Common walls with other units/homes: No Common Walls
Interior area
- Total structure area: 2,912
- Total interior livable area: 3,542 sqft
Property
Parking
- Total spaces: 2
- Parking features: Attached
- Attached garage spaces: 2
Features
- Levels: Two
- Patio & porch: Patio
Lot
- Size: 0.37 Acres
Details
- Parcel number: 600179481
- Special conditions: Standard
Construction
Type & style
- Home type: SingleFamily
- Property subtype: Single Family Residence
Materials
- Foundation: Block
Condition
- New construction: No
- Year built: 1979
Utilities & green energy
- Sewer: Public Sewer
- Water: Well
Community & neighborhood
Location
- Region: Westerville
- Subdivision: Ravine Ridge
Other
Other facts
- Listing terms: VA Loan,FHA,Conventional
Price history
| Date | Event | Price |
|---|---|---|
| 9/16/2025 | Sold | $581,000-1.5%$164/sqft |
Source: | ||
| 9/6/2025 | Listing removed | $589,999$167/sqft |
Source: | ||
| 8/19/2025 | Contingent | $589,999$167/sqft |
Source: | ||
| 7/29/2025 | Price change | $589,999-1.7%$167/sqft |
Source: | ||
| 6/24/2025 | Listed for sale | $599,999-3.1%$169/sqft |
Source: | ||
Public tax history
| Year | Property taxes | Tax assessment |
|---|---|---|
| 2024 | $7,994 +2.1% | $170,210 |
| 2023 | $7,831 +12.4% | $170,210 +44.1% |
| 2022 | $6,967 -1% | $118,100 |
Find assessor info on the county website
Neighborhood: Little Turtle
Nearby schools
GreatSchools rating
- 5/10Mcvay Elementary SchoolGrades: K-5Distance: 2.3 mi
- 5/10Walnut Springs Middle SchoolGrades: 6-8Distance: 2.8 mi
- 6/10Westerville Central High SchoolGrades: 9-12Distance: 5 mi
Get a cash offer in 3 minutes
Find out how much your home could sell for in as little as 3 minutes with a no-obligation cash offer.
Estimated market value
$573,400
Get a cash offer in 3 minutes
Find out how much your home could sell for in as little as 3 minutes with a no-obligation cash offer.
Estimated market value
$573,400
