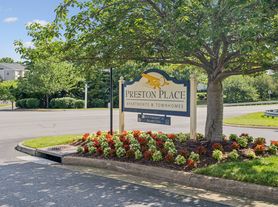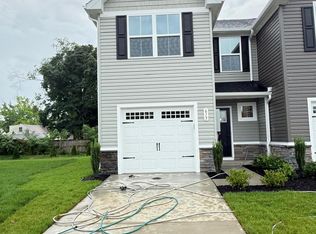Large basement for extra storage with finished rec room! Brand new home just built in OCT 2024! 3-bed, 2.5-bath home spanning 1657 sq ft, flooded with natural light throughout the day. The main level features an open concept, while the kitchen has wonderful upgrades including granite countertops, espresso cabinets, and stainless-steel appliances, complemented by a generous walk-in pantry. Upstairs, the primary bedroom suite boasts a large walk-in closet and a luxurious double vanity sink in the primary bathroom, complete with a walk-in shower and tile floors. Additionally, two bedrooms, a hall bath, a loft suitable for various purposes, and a convenient upstairs laundry room await. Enjoy the utmost convenience with easy access to major commuter routes, shopping, and schools, including I-81 and 66. Home Is Connected Smart Home technology. Pets on case by case basis, 620+ Credit preferred.
House for rent
$2,500/mo
5200 Crooked Ln, Stephens City, VA 22655
3beds
1,983sqft
Price may not include required fees and charges.
Singlefamily
Available Mon Dec 1 2025
Cats, dogs OK
Central air, electric
In unit laundry
2 Attached garage spaces parking
Natural gas, forced air
What's special
Finished rec roomWonderful upgradesOpen conceptGranite countertopsPrimary bedroom suiteExtra storageEspresso cabinets
- 1 day |
- -- |
- -- |
Travel times
Looking to buy when your lease ends?
Consider a first-time homebuyer savings account designed to grow your down payment with up to a 6% match & a competitive APY.
Facts & features
Interior
Bedrooms & bathrooms
- Bedrooms: 3
- Bathrooms: 3
- Full bathrooms: 2
- 1/2 bathrooms: 1
Rooms
- Room types: Dining Room, Family Room, Recreation Room
Heating
- Natural Gas, Forced Air
Cooling
- Central Air, Electric
Appliances
- Included: Dishwasher, Disposal, Dryer, Microwave, Refrigerator, Washer
- Laundry: In Unit, Laundry Room, Upper Level
Features
- Dining Area, Dry Wall, Family Room Off Kitchen, Kitchen Island, Open Floorplan, Primary Bath(s), Recessed Lighting, Walk In Closet, Walk-In Closet(s)
- Flooring: Carpet, Laminate
- Has basement: Yes
Interior area
- Total interior livable area: 1,983 sqft
Property
Parking
- Total spaces: 2
- Parking features: Attached, Driveway, Covered
- Has attached garage: Yes
- Details: Contact manager
Features
- Exterior features: Contact manager
Construction
Type & style
- Home type: SingleFamily
- Property subtype: SingleFamily
Materials
- Roof: Shake Shingle
Condition
- Year built: 2024
Utilities & green energy
- Utilities for property: Garbage
Community & HOA
Location
- Region: Stephens City
Financial & listing details
- Lease term: Contact For Details
Price history
| Date | Event | Price |
|---|---|---|
| 11/12/2025 | Listed for rent | $2,500$1/sqft |
Source: Bright MLS #VAFV2037650 | ||
| 11/7/2024 | Listing removed | $2,500$1/sqft |
Source: Bright MLS #VAFV2022338 | ||
| 10/25/2024 | Sold | $427,990-5.9%$216/sqft |
Source: | ||
| 10/18/2024 | Listed for rent | $2,500$1/sqft |
Source: Bright MLS #VAFV2022338 | ||
| 8/15/2024 | Listed for sale | $454,990$229/sqft |
Source: | ||

