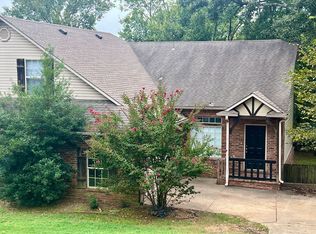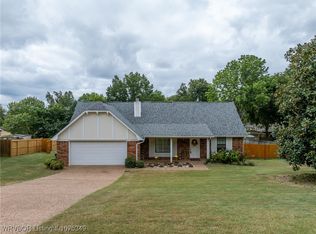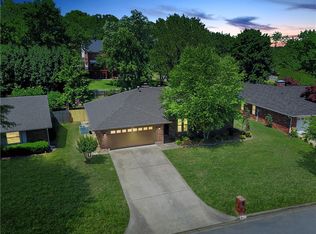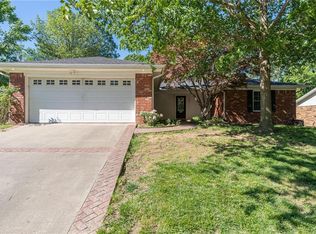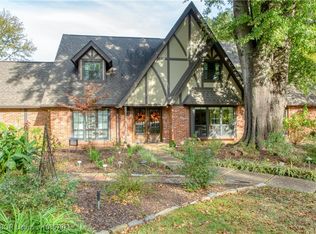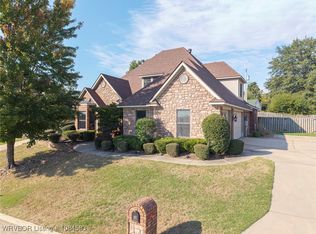Classic family home with timeless curb appeal. This spacious and well cared for home offers 5 bedrooms (3 upstairs and 2 on main level), a large eat-in kitchen with stainless steel appliances & granite, formal dining, a cozy living room and fireplace, an office, and wood floors on the main level. Elegant crown molding in the main living areas. Oversized master suite with vaulted ceilings, huge his-and-her walk-in closet with built-in shelving and a safe, and spa-like bathroom with double vanities, whirlpool tub, private water closet, and a newly tiled shower. Outside is a wraparound deck, landscaped front yard, irrigation in both front and back, a privacy fenced backyard, an attached carport, and a 3-car garage with heated/cooled workshop and sink. Finished basement with kitchenette and patio-perfect for kids, guests, or in-laws. Recessed lighting, security system, extra storage room, tankless water heater & more! Free 1 yr membership to The Hangout Fitness Center included!
For sale
$600,000
5200 Hardscrabble Way, Fort Smith, AR 72903
5beds
4,762sqft
Est.:
Single Family Residence
Built in 1994
0.46 Acres Lot
$-- Zestimate®
$126/sqft
$-- HOA
What's special
Extra storage roomAttached carportPrivate water closetOversized master suiteTimeless curb appealNewly tiled showerWhirlpool tub
- 9 hours |
- 113 |
- 7 |
Zillow last checked: 8 hours ago
Listing updated: 14 hours ago
Listed by:
Emily King 479-653-2166,
Warnock Real Estate LLC 479-434-2818
Source: Western River Valley BOR,MLS#: 1085754Originating MLS: Fort Smith Board of Realtors
Tour with a local agent
Facts & features
Interior
Bedrooms & bathrooms
- Bedrooms: 5
- Bathrooms: 5
- Full bathrooms: 5
Heating
- Central, Gas
Cooling
- Central Air, Electric
Appliances
- Included: Dishwasher, Disposal, Microwave, Oven, Range, Self Cleaning Oven, Water Heater, Plumbed For Ice Maker
- Laundry: Electric Dryer Hookup, Washer Hookup, Dryer Hookup
Features
- Built-in Features, Ceiling Fan(s), Eat-in Kitchen, Granite Counters, Pantry, Programmable Thermostat, Walk-In Closet(s), Central Vacuum, Multiple Living Areas, Storage
- Flooring: Carpet, Ceramic Tile, Wood
- Windows: Blinds
- Basement: Full,Finished,Walk-Out Access
- Number of fireplaces: 1
- Fireplace features: Gas Log, Living Room
Interior area
- Total interior livable area: 4,762 sqft
Video & virtual tour
Property
Parking
- Total spaces: 3
- Parking features: Attached, Garage Door Opener, Workshop in Garage
- Covered spaces: 3
Features
- Levels: Three Or More
- Stories: 3
- Patio & porch: Covered, Deck, Patio, Porch
- Exterior features: Concrete Driveway
- Pool features: None
- Fencing: Back Yard,Partial,Privacy,Wood
Lot
- Size: 0.46 Acres
- Dimensions: 115 x 177
- Features: City Lot, Landscaped, Subdivision
Details
- Parcel number: 1348901650000000
- Zoning description: Residential
- Special conditions: None
Construction
Type & style
- Home type: SingleFamily
- Architectural style: Traditional
- Property subtype: Single Family Residence
Materials
- Brick
- Foundation: Slab
- Roof: Architectural,Shingle
Condition
- Year built: 1994
Utilities & green energy
- Sewer: Public Sewer
- Water: Public
- Utilities for property: Cable Available, Electricity Available, Natural Gas Available, Sewer Available, Water Available
Community & HOA
Community
- Features: Near Schools
- Security: Security System, Fire Sprinkler System, Smoke Detector(s)
- Subdivision: Hardscrabble Way
Location
- Region: Fort Smith
Financial & listing details
- Price per square foot: $126/sqft
- Tax assessed value: $329,300
- Annual tax amount: $3,324
- Date on market: 12/10/2025
- Road surface type: Paved
Estimated market value
Not available
Estimated sales range
Not available
$3,702/mo
Price history
Price history
| Date | Event | Price |
|---|---|---|
| 12/10/2025 | Listed for sale | $600,000$126/sqft |
Source: Western River Valley BOR #1085754 Report a problem | ||
| 8/22/2025 | Listing removed | $600,000$126/sqft |
Source: Western River Valley BOR #1074594 Report a problem | ||
| 7/28/2025 | Price change | $600,000-4.8%$126/sqft |
Source: Western River Valley BOR #1074594 Report a problem | ||
| 4/14/2025 | Price change | $630,000-1.9%$132/sqft |
Source: Western River Valley BOR #1074594 Report a problem | ||
| 1/11/2025 | Price change | $642,394-1.5%$135/sqft |
Source: Western River Valley BOR #1074594 Report a problem | ||
Public tax history
Public tax history
| Year | Property taxes | Tax assessment |
|---|---|---|
| 2024 | $3,324 -2.2% | $65,860 |
| 2023 | $3,399 -1.4% | $65,860 +0.8% |
| 2022 | $3,449 +0.9% | $65,320 |
Find assessor info on the county website
BuyAbility℠ payment
Est. payment
$2,817/mo
Principal & interest
$2327
Property taxes
$280
Home insurance
$210
Climate risks
Neighborhood: 72903
Nearby schools
GreatSchools rating
- 5/10Bonneville Elementary SchoolGrades: PK-5Distance: 0.6 mi
- 10/10L. A. Chaffin Jr. High SchoolGrades: 6-8Distance: 2 mi
- 8/10Southside High SchoolGrades: 9-12Distance: 0.8 mi
Schools provided by the listing agent
- Elementary: Bonneville
- Middle: Ramsey
- High: Southside
- District: Fort Smith
Source: Western River Valley BOR. This data may not be complete. We recommend contacting the local school district to confirm school assignments for this home.
- Loading
- Loading
