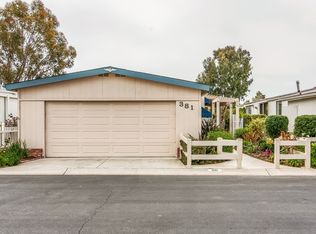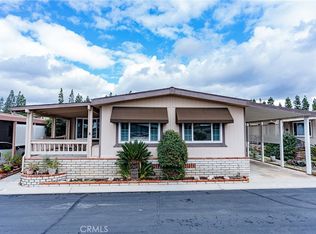Laura Benvenuto DRE #01417012 714-734-0200,
Laura Benvenuto, Broker,
Robyn Miller DRE #00862869 949-293-3381,
Laura Benvenuto, Broker
5200 Irvine Blvd SPACE 444, Irvine, CA 92620
Home value
$723,400
$673,000 - $781,000
$4,492/mo
Loading...
Owner options
Explore your selling options
What's special
Zillow last checked: 8 hours ago
Listing updated: July 18, 2025 at 03:33pm
Laura Benvenuto DRE #01417012 714-734-0200,
Laura Benvenuto, Broker,
Robyn Miller DRE #00862869 949-293-3381,
Laura Benvenuto, Broker
Robyn Miller, DRE #00862869
Laura Benvenuto, Broker
Facts & features
Interior
Bedrooms & bathrooms
- Bedrooms: 2
- Bathrooms: 2
- Full bathrooms: 2
- Main level bathrooms: 2
- Main level bedrooms: 1
Primary bedroom
- Features: Main Level Primary
Bedroom
- Features: Bedroom on Main Level
Bathroom
- Features: Bathtub, Dual Sinks, Solid Surface Counters, Separate Shower
Kitchen
- Features: Granite Counters, Kitchen/Family Room Combo
Heating
- Central
Cooling
- Central Air
Appliances
- Included: Built-In Range, Dishwasher, Gas Cooktop, Disposal, Refrigerator, Water Heater, Dryer, Washer
- Laundry: Washer Hookup, Laundry Room
Features
- Ceiling Fan(s), Crown Molding, Cathedral Ceiling(s), Separate/Formal Dining Room, Bedroom on Main Level, Main Level Primary
- Flooring: Laminate, Wood
- Doors: Panel Doors
- Windows: Double Pane Windows, Plantation Shutters
- Has fireplace: No
- Fireplace features: None
- Common walls with other units/homes: No Common Walls
Interior area
- Total interior livable area: 1,728 sqft
Property
Parking
- Total spaces: 2
- Parking features: Garage Faces Front, Garage
- Garage spaces: 2
Features
- Levels: One
- Stories: 1
- Entry location: 1
- Patio & porch: Brick, Front Porch, Patio
- Pool features: Community, Heated, In Ground, Salt Water, Association
- Has spa: Yes
- Spa features: Association, Community, Heated, In Ground
- Fencing: Vinyl
- Has view: Yes
- View description: Park/Greenbelt
Lot
- Size: 3,803 sqft
- Features: Corner Lot
Details
- Parcel number: 91300443
- Special conditions: Standard
Construction
Type & style
- Home type: MobileManufactured
- Property subtype: Manufactured Home
Materials
- Foundation: Pier Jacks
- Roof: Composition
Condition
- Turnkey
- New construction: No
- Year built: 1978
Utilities & green energy
- Electric: Electricity - On Property
- Sewer: Public Sewer
- Water: Public
- Utilities for property: Electricity Connected, Natural Gas Connected, Sewer Connected, Water Connected
Community & neighborhood
Security
- Security features: Smoke Detector(s)
Community
- Community features: Dog Park, Street Lights, Pool
Senior living
- Senior community: Yes
Location
- Region: Irvine
- Subdivision: Groves Trailer Park (Tg)
HOA & financial
HOA
- Has HOA: Yes
- HOA fee: $289 monthly
- Amenities included: Billiard Room, Clubhouse, Dog Park, Fitness Center, Game Room, Meeting/Banquet/Party Room, Outdoor Cooking Area, Pickleball, Pool, Pet Restrictions, Pets Allowed, Sauna, Spa/Hot Tub, Tennis Court(s)
- Association name: The Groves
- Association phone: 714-832-3600
Other
Other facts
- Listing terms: Cash,Cash to New Loan
Price history
| Date | Event | Price |
|---|---|---|
| 7/18/2025 | Sold | $712,500-5%$412/sqft |
Source: | ||
| 7/2/2025 | Pending sale | $750,000$434/sqft |
Source: | ||
| 6/12/2025 | Contingent | $750,000$434/sqft |
Source: | ||
| 5/7/2025 | Pending sale | $750,000$434/sqft |
Source: | ||
| 5/1/2025 | Listed for sale | $750,000$434/sqft |
Source: | ||
Public tax history
| Year | Property taxes | Tax assessment |
|---|---|---|
| 2025 | -- | $117,688 +2% |
| 2024 | $1,296 +2.7% | $115,381 +2% |
| 2023 | $1,262 +2.7% | $113,119 +2% |
Find assessor info on the county website
Neighborhood: Northwood
Nearby schools
GreatSchools rating
- 7/10Northwood Elementary SchoolGrades: K-6Distance: 0.9 mi
- 8/10Sierra Vista Middle SchoolGrades: 7-8Distance: 1.1 mi
- 10/10Northwood High SchoolGrades: 9-12Distance: 1.8 mi
Schools provided by the listing agent
- High: Irvine
Source: CRMLS. This data may not be complete. We recommend contacting the local school district to confirm school assignments for this home.
Get a cash offer in 3 minutes
Find out how much your home could sell for in as little as 3 minutes with a no-obligation cash offer.
$723,400
Get a cash offer in 3 minutes
Find out how much your home could sell for in as little as 3 minutes with a no-obligation cash offer.
$723,400

