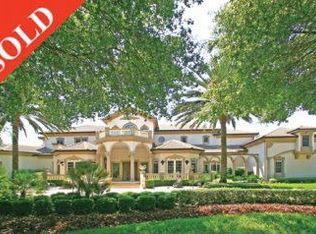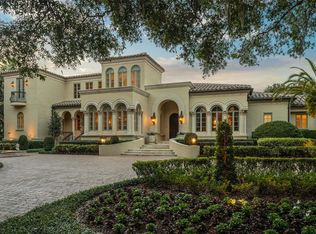Sold for $7,000,000 on 03/04/24
$7,000,000
5200 Isleworth Country Club Dr, Windermere, FL 34786
5beds
9,482sqft
Single Family Residence
Built in 2003
0.79 Acres Lot
$6,840,300 Zestimate®
$738/sqft
$7,218 Estimated rent
Home value
$6,840,300
$6.09M - $7.73M
$7,218/mo
Zestimate® history
Loading...
Owner options
Explore your selling options
What's special
This stunning, meticulously-maintained estate, now featuring a new price, comes complete with top-tier amenities as a turnkey sale, inviting immediate occupancy and delight. Attention to detail is paramount. This home is primed with all the essential features and adorned with classic heirloom and antique furnishings, exquisite art, and notable pieces such as a Yamaha Baby Grand Disklavier Piano. The well-appointed theater, featuring an array of autographed movie memorabilia, creates a cinema-like experience for enjoying your favorite movie, sporting event or interactive video games. A recent renovation in March 2022 by ‘Paradise Pools by Design’ has transformed the pool and spa into a relaxing oasis. The home boasts a whole house generator, a comprehensive automation system with a Lutron Lighting System, Nuvo Sound System, and state-of-the-art security and alarm systems, all accessible via wireless controls for convenience. This seamless transition into a comfortable lifestyle is further enhanced by the captivating sunset views overlooking Lake Bessie and the 8th fairway of the esteemed Isleworth Golf and Country Club. This turnkey luxury estate offers a complete sanctuary ready for immediate enjoyment. Your personal belongings are the only missing piece in this extraordinary equation, as everything else stands poised and ready for you to settle into.
Zillow last checked: 8 hours ago
Listing updated: March 04, 2024 at 01:26pm
Listing Provided by:
Monica Lochmandy 407-230-6888,
ISLEWORTH REALTY LLC 407-909-9000,
Michelle Corbin 407-491-2690,
ISLEWORTH REALTY LLC
Bought with:
Christopher Christensen, 3189396
COMPASS FLORIDA LLC
Source: Stellar MLS,MLS#: O6179452 Originating MLS: Orlando Regional
Originating MLS: Orlando Regional

Facts & features
Interior
Bedrooms & bathrooms
- Bedrooms: 5
- Bathrooms: 8
- Full bathrooms: 5
- 1/2 bathrooms: 3
Primary bedroom
- Description: Room3
- Features: Walk-In Closet(s)
- Level: First
Bedroom 2
- Description: Room10
- Features: Walk-In Closet(s)
- Level: Second
Bedroom 3
- Description: Room11
- Features: Walk-In Closet(s)
- Level: Second
Bedroom 4
- Description: Room12
- Features: Built-in Closet
- Level: Second
Bedroom 5
- Description: Room13
- Features: Built-in Closet
- Level: Second
Primary bathroom
- Description: Room4
- Level: First
Den
- Description: Room9
- Level: Second
Dining room
- Description: Room7
- Level: First
Family room
- Description: Room6
- Level: First
Foyer
- Description: Room5
- Level: First
Kitchen
- Description: Room2
- Level: First
Laundry
- Description: Room8
- Level: First
Living room
- Description: Room1
- Level: First
Heating
- Central, Electric, Exhaust Fan, Heat Pump, Zoned
Cooling
- Central Air, Zoned
Appliances
- Included: Bar Fridge, Oven, Convection Oven, Cooktop, Dishwasher, Disposal, Dryer, Electric Water Heater, Exhaust Fan, Freezer, Microwave, Other, Range Hood, Refrigerator, Washer, Water Softener, Wine Refrigerator
- Laundry: Laundry Room
Features
- Built-in Features, Ceiling Fan(s), Central Vacuum, Coffered Ceiling(s), Crown Molding, Dry Bar, Elevator, High Ceilings, Primary Bedroom Main Floor, Solid Wood Cabinets, Stone Counters, Thermostat, Tray Ceiling(s), Walk-In Closet(s), Wet Bar
- Flooring: Brick/Stone, Carpet, Travertine, Hardwood
- Doors: French Doors, Outdoor Grill, Outdoor Kitchen, Sliding Doors
- Windows: Double Pane Windows, Drapes, Rods, Shades, Shutters, Window Treatments
- Has fireplace: Yes
- Fireplace features: Gas, Living Room, Other Room, Outside
Interior area
- Total structure area: 14,509
- Total interior livable area: 9,482 sqft
Property
Parking
- Total spaces: 4
- Parking features: Circular Driveway, Garage Door Opener, Golf Cart Parking, Oversized, Parking Pad, Split Garage
- Attached garage spaces: 4
- Has uncovered spaces: Yes
Features
- Levels: Two
- Stories: 2
- Patio & porch: Covered, Deck, Enclosed, Front Porch, Patio, Rear Porch, Screened
- Exterior features: Balcony, Courtyard, Irrigation System, Lighting, Outdoor Grill, Outdoor Kitchen, Rain Gutters
- Has private pool: Yes
- Pool features: Chlorine Free, Deck, Gunite, Heated, In Ground, Lighting, Outside Bath Access, Salt Water
- Has spa: Yes
- Spa features: Heated, In Ground
- Has view: Yes
- View description: Golf Course, Water, Lake
- Has water view: Yes
- Water view: Water,Lake
- Body of water: LAKE BESSIE
Lot
- Size: 0.79 Acres
- Features: On Golf Course, Oversized Lot
- Residential vegetation: Mature Landscaping, Trees/Landscaped
Details
- Additional structures: Guest House
- Parcel number: 162328390600120
- Zoning: P-D
- Special conditions: None
Construction
Type & style
- Home type: SingleFamily
- Property subtype: Single Family Residence
Materials
- Block, Stucco
- Foundation: Block, Slab
- Roof: Concrete,Tile
Condition
- New construction: No
- Year built: 2003
Details
- Builder name: Doug Hooker - Regional Construction, Inc.
Utilities & green energy
- Sewer: Septic Tank
- Water: Public
- Utilities for property: Cable Connected, Electricity Connected, Fire Hydrant, Natural Gas Connected, Phone Available, Public, Sprinkler Well, Street Lights, Underground Utilities, Water Connected
Green energy
- Indoor air quality: Whole House Vacuum System
Community & neighborhood
Security
- Security features: Closed Circuit Camera(s), Fire Alarm, Gated Community, Medical Alarm, Security Fencing/Lighting/Alarms, Security Lights, Security System, Security System Owned, Smoke Detector(s), Fire/Smoke Detection Integration, Lightning Protection System
Community
- Community features: Gated Community - Guard, Golf Carts OK, Golf, Playground
Location
- Region: Windermere
- Subdivision: ISLEWORTH
HOA & financial
HOA
- Has HOA: Yes
- HOA fee: $923 monthly
- Amenities included: Cable TV, Gated, Maintenance, Playground, Security
- Services included: 24-Hour Guard, Cable TV, Reserve Fund, Internet, Maintenance Grounds, Maintenance Repairs, Private Road, Security
- Association name: Dan O'Connell
- Association phone: 407-909-2071
- Second association name: ICA
Other fees
- Pet fee: $0 monthly
Other financial information
- Total actual rent: 0
Other
Other facts
- Listing terms: Cash,Conventional
- Ownership: Fee Simple
- Road surface type: Paved
Price history
| Date | Event | Price |
|---|---|---|
| 3/4/2024 | Sold | $7,000,000-2.8%$738/sqft |
Source: | ||
| 2/21/2024 | Pending sale | $7,200,000$759/sqft |
Source: | ||
| 2/16/2024 | Listed for sale | $7,200,000-15%$759/sqft |
Source: | ||
| 12/7/2023 | Listing removed | -- |
Source: | ||
| 10/20/2023 | Price change | $8,475,000-5.6%$894/sqft |
Source: | ||
Public tax history
| Year | Property taxes | Tax assessment |
|---|---|---|
| 2024 | $78,188 +7.2% | $4,788,147 +3% |
| 2023 | $72,932 +19.8% | $4,648,686 +22.2% |
| 2022 | $60,860 +8.8% | $3,805,025 +10% |
Find assessor info on the county website
Neighborhood: 34786
Nearby schools
GreatSchools rating
- 10/10Windermere Elementary SchoolGrades: PK-5Distance: 2.2 mi
- 3/10Chain Of Lakes Middle SchoolGrades: 6-8Distance: 1.4 mi
- 5/10Olympia High SchoolGrades: 9-12Distance: 1.5 mi
Schools provided by the listing agent
- Elementary: Windermere Elem
- Middle: Chain of Lakes Middle
- High: Olympia High
Source: Stellar MLS. This data may not be complete. We recommend contacting the local school district to confirm school assignments for this home.
Get a cash offer in 3 minutes
Find out how much your home could sell for in as little as 3 minutes with a no-obligation cash offer.
Estimated market value
$6,840,300
Get a cash offer in 3 minutes
Find out how much your home could sell for in as little as 3 minutes with a no-obligation cash offer.
Estimated market value
$6,840,300


