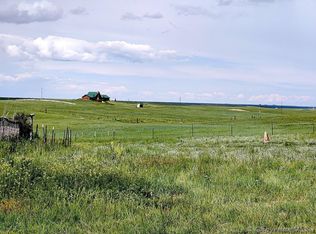Sold
Price Unknown
5200 Klipstein Rd, Cheyenne, WY 82009
4beds
3,155sqft
Rural Residential, Residential
Built in 1980
20 Acres Lot
$555,000 Zestimate®
$--/sqft
$2,803 Estimated rent
Home value
$555,000
$516,000 - $594,000
$2,803/mo
Zestimate® history
Loading...
Owner options
Explore your selling options
What's special
5200 Klipstein Rd
Zillow last checked: 8 hours ago
Listing updated: July 24, 2025 at 05:12pm
Listed by:
Danielle Gagne 307-292-1673,
eXp Realty, LLC
Bought with:
Eloy Vasquez
Espinoza Realty
Source: Cheyenne BOR,MLS#: 97429
Facts & features
Interior
Bedrooms & bathrooms
- Bedrooms: 4
- Bathrooms: 3
- Full bathrooms: 1
- 3/4 bathrooms: 2
- Main level bathrooms: 2
Primary bedroom
- Level: Main
- Area: 200
- Dimensions: 10 x 20
Bedroom 2
- Level: Main
- Area: 100
- Dimensions: 10 x 10
Bedroom 3
- Level: Main
- Area: 100
- Dimensions: 10 x 10
Bedroom 4
- Level: Basement
- Area: 120
- Dimensions: 10 x 12
Bathroom 1
- Features: Full
- Level: Main
Bathroom 2
- Features: 3/4
- Level: Main
Bathroom 3
- Features: 3/4
- Level: Lower
Dining room
- Level: Main
- Area: 99
- Dimensions: 9 x 11
Family room
- Level: Basement
- Area: 341
- Dimensions: 31 x 11
Kitchen
- Level: Main
- Area: 209
- Dimensions: 11 x 19
Living room
- Level: Main
- Area: 390
- Dimensions: 26 x 15
Heating
- Floor Furnace, Propane
Appliances
- Laundry: In Basement
Features
- Has basement: Yes
- Has fireplace: Yes
- Fireplace features: Wood Burning Stove
Interior area
- Total structure area: 3,155
- Total interior livable area: 3,155 sqft
- Finished area above ground: 1,715
Property
Parking
- Total spaces: 2
- Parking features: 2 Car Detached
- Garage spaces: 1
- Covered spaces: 2
Accessibility
- Accessibility features: Accessible Approach with Ramp
Features
- Patio & porch: Deck
- Fencing: Back Yard
Lot
- Size: 20 Acres
- Dimensions: 871200
Details
- Additional structures: Utility Shed
- Parcel number: 15672840001600
- Special conditions: None of the Above
Construction
Type & style
- Home type: SingleFamily
- Architectural style: Ranch
- Property subtype: Rural Residential, Residential
Materials
- Metal Siding
- Foundation: Basement
- Roof: Composition/Asphalt
Condition
- New construction: No
- Year built: 1980
Utilities & green energy
- Electric: Black Hills Energy
- Gas: Propane
- Sewer: Septic Tank
- Water: Well
Community & neighborhood
Location
- Region: Cheyenne
- Subdivision: Maverick Corner
Other
Other facts
- Listing agreement: N
- Listing terms: VA Loan
Price history
| Date | Event | Price |
|---|---|---|
| 7/24/2025 | Sold | -- |
Source: | ||
| 6/11/2025 | Pending sale | $550,000$174/sqft |
Source: | ||
| 10/15/2021 | Sold | -- |
Source: Agent Provided Report a problem | ||
Public tax history
| Year | Property taxes | Tax assessment |
|---|---|---|
| 2024 | $1,623 +4.9% | $24,148 +2.5% |
| 2023 | $1,548 +17% | $23,551 +19.6% |
| 2022 | $1,323 -47.4% | $19,690 -51.2% |
Find assessor info on the county website
Neighborhood: 82009
Nearby schools
GreatSchools rating
- 5/10Prairie Wind ElementaryGrades: K-6Distance: 3.3 mi
- 6/10McCormick Junior High SchoolGrades: 7-8Distance: 5.1 mi
- 7/10Central High SchoolGrades: 9-12Distance: 5.4 mi

