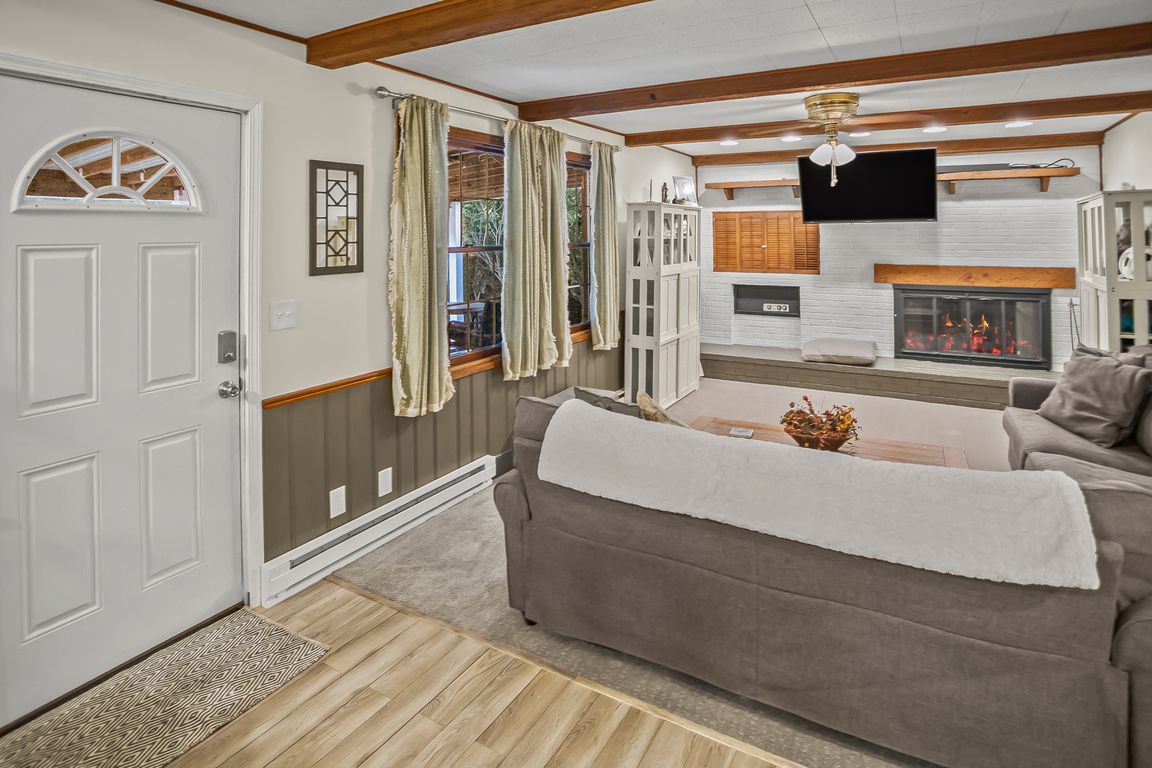
ActivePrice cut: $6K (10/30)
$276,500
3beds
2,024sqft
5200 Little Creek Ln, Godfrey, IL 62035
3beds
2,024sqft
Single family residence
Built in 1968
0.67 Acres
2 Attached garage spaces
$137 price/sqft
$30 annually HOA fee
What's special
Cozy fireplaceComfortable bedroomsGenerous lotSpacious family roomWelcoming front porchIndoor grill
Welcome to this charming 3-bedroom, 2-bath home offering over 2,000 square feet of living space in the desirable Arrowood subdivision of Godfrey. This property is filled with unique character, featuring a built-in stereo and intercom system with turntable, an indoor grill, cozy fireplace, and accent night lights throughout. The inviting layout ...
- 61 days |
- 1,438 |
- 56 |
Likely to sell faster than
Source: MARIS,MLS#: 25064260 Originating MLS: Southwestern Illinois Board of REALTORS
Originating MLS: Southwestern Illinois Board of REALTORS
Travel times
Living Room
Kitchen
Primary Bedroom
Zillow last checked: 8 hours ago
Listing updated: November 16, 2025 at 10:31pm
Listing Provided by:
Kristen Heitzig-Weld 618-946-9469,
Tarrant and Harman Real Estate and Auction Co
Source: MARIS,MLS#: 25064260 Originating MLS: Southwestern Illinois Board of REALTORS
Originating MLS: Southwestern Illinois Board of REALTORS
Facts & features
Interior
Bedrooms & bathrooms
- Bedrooms: 3
- Bathrooms: 2
- Full bathrooms: 2
Bedroom
- Level: Upper
- Area: 169
- Dimensions: 13x13
Bedroom 2
- Level: Upper
- Area: 130
- Dimensions: 10x13
Bedroom 3
- Level: Upper
- Area: 100
- Dimensions: 10x10
Bathroom
- Level: Upper
- Area: 65
- Dimensions: 5x13
Bathroom 2
- Level: Lower
- Area: 30
- Dimensions: 5x6
Other
- Level: Main
- Area: 72
- Dimensions: 6x12
Breakfast room
- Level: Main
- Area: 64
- Dimensions: 8x8
Dining room
- Level: Main
- Area: 132
- Dimensions: 11x12
Kitchen
- Level: Main
- Area: 84
- Dimensions: 7x12
Living room
- Level: Main
- Area: 247
- Dimensions: 13x19
Heating
- Electric, Forced Air
Cooling
- Central Air, Electric
Features
- Number of fireplaces: 1
- Fireplace features: Family Room, Gas
Interior area
- Total structure area: 2,024
- Total interior livable area: 2,024 sqft
- Finished area above ground: 2,024
Property
Parking
- Total spaces: 2
- Parking features: Garage - Attached
- Attached garage spaces: 2
Features
- Levels: Multi/Split
Lot
- Size: 0.67 Acres
Details
- Parcel number: 242012804402002
- Special conditions: Standard
Construction
Type & style
- Home type: SingleFamily
- Architectural style: Split Level
- Property subtype: Single Family Residence
Materials
- Brick
Condition
- Year built: 1968
Utilities & green energy
- Electric: Other
- Sewer: Public Sewer
- Water: Public
Community & HOA
Community
- Subdivision: Arrow Wood Estates Add
HOA
- Has HOA: Yes
- Amenities included: Other
- Services included: Other
- HOA fee: $30 annually
- HOA name: Arrow Wood
Location
- Region: Godfrey
Financial & listing details
- Price per square foot: $137/sqft
- Tax assessed value: $268,470
- Annual tax amount: $6,034
- Date on market: 9/23/2025
- Cumulative days on market: 61 days
- Listing terms: Cash,Conventional,FHA,VA Loan