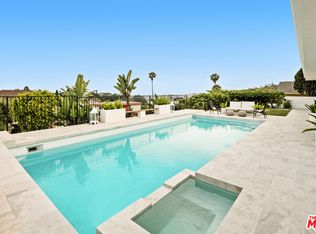Sold for $3,930,000 on 02/08/24
$3,930,000
5200 Los Diegos Way, Los Angeles, CA 90027
4beds
2,656sqft
Residential
Built in 1966
0.25 Acres Lot
$3,884,200 Zestimate®
$1,480/sqft
$8,640 Estimated rent
Home value
$3,884,200
$3.57M - $4.23M
$8,640/mo
Zestimate® history
Loading...
Owner options
Explore your selling options
What's special
-- For Comp Purposes Only -- Sale to Close Escrow 2/8/2024
Zillow last checked: 8 hours ago
Listing updated: February 09, 2024 at 06:11am
Listed by:
Cheryl Ann David DRE # 01807988 213-447-5055,
Compass 626-205-4040
Bought with:
Nancy Osborne, DRE # 01859960
Compass
Source: CLAW,MLS#: 23-337859
Facts & features
Interior
Bedrooms & bathrooms
- Bedrooms: 4
- Bathrooms: 3
- Full bathrooms: 3
Heating
- Central
Cooling
- Air Conditioning
Appliances
- Included: Built-In Gas, Double Oven, Disposal, Exhaust Fan, Ice Maker, Dryer, Dishwasher, Vented Exhaust Fan, Washer, Water Filter, Water Line to Refrigerator, Water Purifier, Tankless Water Heater
- Laundry: Inside, Laundry Room, Gas Dryer Hookup
Features
- Flooring: Wood, Tile, Terrazzo
- Doors: Double Door Entry
- Number of fireplaces: 1
- Fireplace features: Living Room, Decorative
Interior area
- Total structure area: 2,656
- Total interior livable area: 2,656 sqft
Property
Parking
- Total spaces: 4
- Parking features: Garage - 2 Car, Paver Block
- Garage spaces: 2
- Uncovered spaces: 2
Features
- Levels: One
- Stories: 1
- Pool features: Heated, In Ground
- Spa features: Heated
- Has view: Yes
- View description: Pool, Other
- Has water view: Yes
Lot
- Size: 0.25 Acres
Details
- Additional structures: None
- Parcel number: 5588037028
- Zoning: LARE11
- Special conditions: Standard
- Other equipment: Network Wire
Construction
Type & style
- Home type: SingleFamily
- Architectural style: Mid-Century
- Property subtype: Residential
Condition
- Updated/Remodeled
- Year built: 1966
Utilities & green energy
- Sewer: In Street
Community & neighborhood
Security
- Security features: Carbon Monoxide Detector(s), Secured Community, 24 Hour Security, Prewired, Alarm System
Location
- Region: Los Angeles
- Subdivision: Los Feliz Estates Owners Association
HOA & financial
HOA
- Has HOA: Yes
- HOA fee: $3,525 annually
Price history
| Date | Event | Price |
|---|---|---|
| 10/9/2025 | Listing removed | $22,500$8/sqft |
Source: | ||
| 7/5/2025 | Listed for rent | $22,500$8/sqft |
Source: | ||
| 6/5/2025 | Listing removed | $22,500$8/sqft |
Source: | ||
| 4/11/2025 | Listed for rent | $22,500$8/sqft |
Source: | ||
| 2/8/2024 | Sold | $3,930,000+9.3%$1,480/sqft |
Source: | ||
Public tax history
| Year | Property taxes | Tax assessment |
|---|---|---|
| 2025 | $48,169 +16.6% | $4,008,600 +18% |
| 2024 | $41,312 +2% | $3,395,864 +2% |
| 2023 | $40,504 +4.9% | $3,329,279 +2% |
Find assessor info on the county website
Neighborhood: Los Feliz
Nearby schools
GreatSchools rating
- 8/10Los Feliz STEMM MagnetGrades: K-5Distance: 0.8 mi
- 7/10Thomas Starr King Middle SchoolGrades: 6-8Distance: 1.6 mi
- 8/10John Marshall Senior High SchoolGrades: 9-12Distance: 1.5 mi
Schools provided by the listing agent
- District: Los Angeles Unified
Source: CLAW. This data may not be complete. We recommend contacting the local school district to confirm school assignments for this home.
Get a cash offer in 3 minutes
Find out how much your home could sell for in as little as 3 minutes with a no-obligation cash offer.
Estimated market value
$3,884,200
Get a cash offer in 3 minutes
Find out how much your home could sell for in as little as 3 minutes with a no-obligation cash offer.
Estimated market value
$3,884,200
