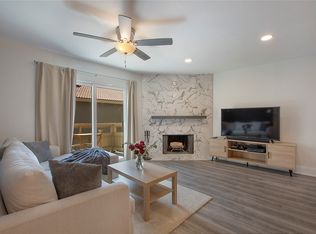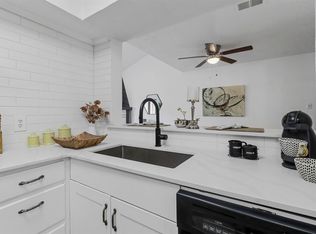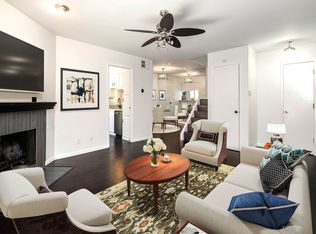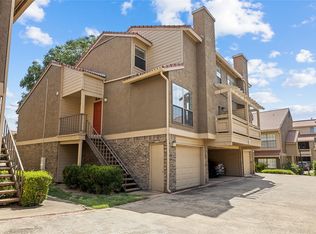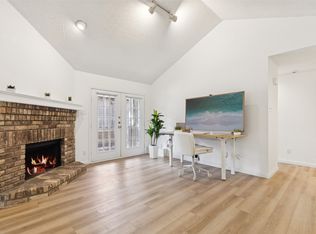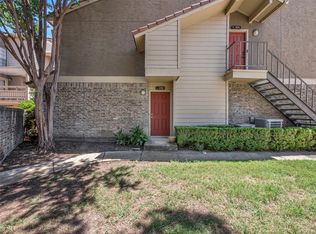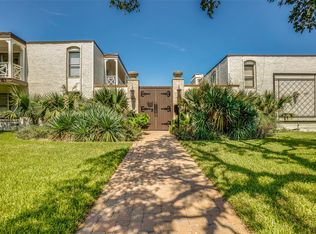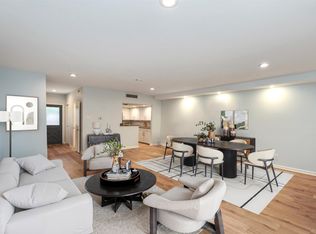FIRST LEVEL, ONE STORY CORNER unit with TWO PARKING SPACES! Welcome to this M-Street, beautifully updated 2 bedroom, 2 bath condo in a gated community, perfectly situated just steps from Glencoe Park. Enjoy morning walks, scenic views, and the tranquility of green space right outside your door. Inside, you'll find a bright and open layout with modern finishes throughout. The spacious living area with a wood burning fireplace flows seamlessly into the dining space and updated kitchen featuring granite countertops, stainless steel appliances, and ample cabinet storage. Both bedrooms offer generous closet space, and the primary suite includes a private, renovated bath. Additional highlights include in-unit full size washer and dryer, updated flooring, and a private balcony - ideal for relaxing or entertaining. Conveniently located near SMU, downtown Dallas, shops, dining, and commuter routes, this turnkey condo offers the best of low-maintenance living in a prime location. AC replaced 2022. Pool and clubhouse onsite.
For sale
Price cut: $34K (9/22)
$265,000
5200 Martel Ave APT 11A, Dallas, TX 75206
2beds
1,099sqft
Est.:
Condominium
Built in 1981
-- sqft lot
$252,200 Zestimate®
$241/sqft
$524/mo HOA
What's special
Wood burning fireplaceModern finishesPrivate balconyCorner unitUpdated flooringStainless steel appliancesGranite countertops
- 159 days |
- 442 |
- 30 |
Zillow last checked: 8 hours ago
Listing updated: December 07, 2025 at 02:04pm
Listed by:
Laura Graves 0519238 214-802-1729,
Allie Beth Allman & Assoc. 214-521-7355
Source: NTREIS,MLS#: 20987618
Tour with a local agent
Facts & features
Interior
Bedrooms & bathrooms
- Bedrooms: 2
- Bathrooms: 2
- Full bathrooms: 2
Primary bedroom
- Features: Dual Sinks, En Suite Bathroom, Walk-In Closet(s)
- Level: First
- Dimensions: 16 x 10
Bedroom
- Level: First
- Dimensions: 12 x 10
Dining room
- Level: First
- Dimensions: 10 x 9
Kitchen
- Features: Breakfast Bar, Built-in Features, Dual Sinks, Eat-in Kitchen, Granite Counters
- Level: First
- Dimensions: 10 x 8
Living room
- Level: First
- Dimensions: 14 x 11
Utility room
- Features: Closet
- Level: First
- Dimensions: 5 x 2
Heating
- Central, Electric
Cooling
- Central Air, Electric
Appliances
- Included: Dryer, Dishwasher, Electric Cooktop, Electric Oven, Disposal, Washer
Features
- Eat-in Kitchen, Granite Counters, High Speed Internet, Cable TV, Walk-In Closet(s), Wired for Sound
- Flooring: Ceramic Tile
- Windows: Window Coverings
- Has basement: No
- Number of fireplaces: 1
- Fireplace features: Living Room, Wood Burning
Interior area
- Total interior livable area: 1,099 sqft
Video & virtual tour
Property
Parking
- Total spaces: 1
- Parking features: Covered, Underground, Garage
- Garage spaces: 1
Features
- Levels: One
- Stories: 1
- Patio & porch: Covered
- Pool features: Pool
- Fencing: Perimeter,Wrought Iron
Lot
- Size: 6.01 Acres
Details
- Parcel number: 00C47500000K00005
Construction
Type & style
- Home type: Condo
- Property subtype: Condominium
- Attached to another structure: Yes
Materials
- Brick, Stucco
- Foundation: Slab
- Roof: Spanish Tile
Condition
- Year built: 1981
Utilities & green energy
- Sewer: Public Sewer
- Water: Public
- Utilities for property: Sewer Available, Water Available, Cable Available
Community & HOA
Community
- Features: Clubhouse, Fenced Yard
- Subdivision: Monticello Crossroads Ph 01 03
HOA
- Has HOA: Yes
- Services included: All Facilities, Association Management, Insurance, Maintenance Grounds, Maintenance Structure, Sewer, Trash, Water
- HOA fee: $524 monthly
- HOA name: Goodwin & Company
- HOA phone: 214-751-6847
Location
- Region: Dallas
Financial & listing details
- Price per square foot: $241/sqft
- Tax assessed value: $274,750
- Annual tax amount: $6,141
- Date on market: 7/6/2025
- Cumulative days on market: 159 days
- Listing terms: Cash,Conventional
Estimated market value
$252,200
$240,000 - $265,000
$2,160/mo
Price history
Price history
| Date | Event | Price |
|---|---|---|
| 9/22/2025 | Price change | $265,000-11.4%$241/sqft |
Source: NTREIS #20987618 Report a problem | ||
| 7/16/2025 | Price change | $299,000-5.1%$272/sqft |
Source: NTREIS #20987618 Report a problem | ||
| 7/6/2025 | Listed for sale | $315,000+152%$287/sqft |
Source: NTREIS #20987618 Report a problem | ||
| 12/31/2011 | Listing removed | $125,000$114/sqft |
Source: Keller Williams - Park Cities #11608338 Report a problem | ||
| 10/19/2011 | Price change | $125,000-2%$114/sqft |
Source: Keller Williams - Park Cities #11608338 Report a problem | ||
Public tax history
Public tax history
| Year | Property taxes | Tax assessment |
|---|---|---|
| 2024 | $5,310 +7.7% | $274,750 +6.4% |
| 2023 | $4,928 -3% | $258,270 +17.5% |
| 2022 | $5,083 -5.9% | $219,800 |
Find assessor info on the county website
BuyAbility℠ payment
Est. payment
$2,242/mo
Principal & interest
$1283
HOA Fees
$524
Other costs
$435
Climate risks
Neighborhood: Glencoe Park
Nearby schools
GreatSchools rating
- 8/10Mockingbird ElementaryGrades: K-5Distance: 0.7 mi
- 5/10J L Long Middle SchoolGrades: 6-8Distance: 2.4 mi
- 5/10Woodrow Wilson High SchoolGrades: 9-12Distance: 2.4 mi
Schools provided by the listing agent
- Elementary: Mockingbird
- Middle: Long
- High: Woodrow Wilson
- District: Dallas ISD
Source: NTREIS. This data may not be complete. We recommend contacting the local school district to confirm school assignments for this home.
- Loading
- Loading
