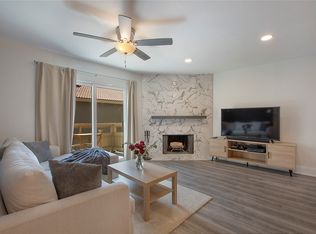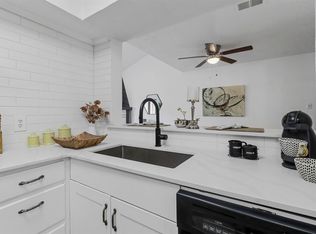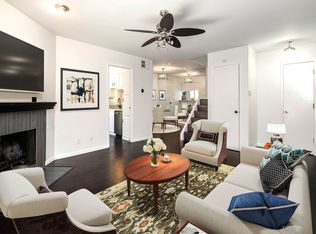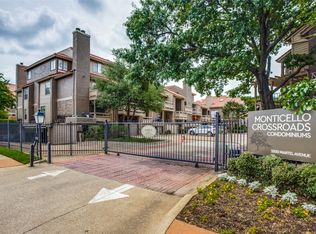Sold on 09/16/24
Price Unknown
5200 Martel Ave APT 18A, Dallas, TX 75206
2beds
1,151sqft
Condominium
Built in 1983
-- sqft lot
$322,600 Zestimate®
$--/sqft
$2,409 Estimated rent
Home value
$322,600
$290,000 - $358,000
$2,409/mo
Zestimate® history
Loading...
Owner options
Explore your selling options
What's special
Welcome to this fantastic 2 BR 2.5 BA condo located in desirable Monticello Crossroads. Beautifully updated home boasts fresh paint throughout, newly stained kitchen cabinets, and a remodeled primary bath with walk-in shower. Enjoy the comfort and convenience of recently replaced windows, carpet, water heater, toilets and breaker box. Bottom floor features living room with wood burning FP, ½ bath, kitchen, dining and full size washer dryer area. Top floor includes both bedrooms and full baths. Includes 1 car garage and plenty of guest parking for friends and family. HOA includes water, sewer, trash, clubhouse, pool, insurance and mgmt fees. Situated in a prime location, this gated community is located next to Glencoe Park providing easy access to vibrant dining, shopping, and entertainment options. With a quick commute to SMU, Katy Trail, Lower Greenville, Downtown, and Uptown, this home combines modern upgrades with timeless charm. Don’t miss out on this gem in Monticello Crossroads!
Zillow last checked: 8 hours ago
Listing updated: June 19, 2025 at 07:12pm
Listed by:
Shelley Buell 0654018 214-235-8155,
Keller Williams Dallas Midtown 214-526-4663
Bought with:
Kathleen Theis
Monument Realty
Source: NTREIS,MLS#: 20681960
Facts & features
Interior
Bedrooms & bathrooms
- Bedrooms: 2
- Bathrooms: 3
- Full bathrooms: 2
- 1/2 bathrooms: 1
Primary bedroom
- Features: Closet Cabinetry, En Suite Bathroom
- Level: Third
- Dimensions: 13 x 12
Primary bedroom
- Features: Closet Cabinetry, Walk-In Closet(s)
- Level: Third
- Dimensions: 13 x 13
Primary bathroom
- Features: Built-in Features, En Suite Bathroom
- Level: Third
- Dimensions: 10 x 7
Dining room
- Level: Second
- Dimensions: 9 x 9
Other
- Features: Built-in Features, En Suite Bathroom
- Level: Third
- Dimensions: 12 x 6
Half bath
- Level: Second
- Dimensions: 3 x 7
Kitchen
- Features: Built-in Features, Pantry
- Level: Second
- Dimensions: 9 x 10
Living room
- Features: Fireplace
- Level: Second
- Dimensions: 24 x 15
Heating
- Central, Electric, Zoned
Cooling
- Central Air, Ceiling Fan(s), Electric, Multi Units, Zoned
Appliances
- Included: Double Oven, Dryer, Dishwasher, Electric Range, Electric Water Heater, Disposal, Ice Maker, Microwave, Refrigerator, Washer
- Laundry: Washer Hookup, Electric Dryer Hookup, Laundry in Utility Room
Features
- Decorative/Designer Lighting Fixtures, High Speed Internet, Multiple Master Suites, Pantry, Cable TV, Walk-In Closet(s)
- Flooring: Carpet, Ceramic Tile, Hardwood
- Windows: Skylight(s), Window Coverings
- Has basement: No
- Number of fireplaces: 1
- Fireplace features: Living Room, Masonry, Wood Burning
Interior area
- Total interior livable area: 1,151 sqft
Property
Parking
- Total spaces: 1
- Parking features: Door-Single, Garage Faces Front, Garage, Garage Door Opener, Gated
- Attached garage spaces: 1
Features
- Levels: Three Or More
- Stories: 3
- Patio & porch: Patio
- Pool features: Gunite, In Ground, Pool, Community
- Fencing: None
Lot
- Size: 6.01 Acres
- Features: Sprinkler System
Details
- Parcel number: 00C47500000R00001
Construction
Type & style
- Home type: Condo
- Architectural style: Spanish
- Property subtype: Condominium
- Attached to another structure: Yes
Materials
- Brick, Concrete, Stucco
- Foundation: Slab
- Roof: Spanish Tile
Condition
- Year built: 1983
Utilities & green energy
- Sewer: Public Sewer
- Water: Public
- Utilities for property: Electricity Connected, Sewer Available, Separate Meters, Water Available, Cable Available
Community & neighborhood
Security
- Security features: Firewall(s), Security Gate, Gated Community, Smoke Detector(s)
Community
- Community features: Pool, Sidewalks, Curbs, Gated
Location
- Region: Dallas
- Subdivision: Monticello Crossroads Condo Ph 01-03
HOA & financial
HOA
- Has HOA: Yes
- HOA fee: $500 monthly
- Services included: All Facilities, Association Management, Insurance, Maintenance Grounds, Maintenance Structure, Security, Trash
- Association name: Monticello HOA
- Association phone: 512-502-7515
Other
Other facts
- Listing terms: Cash,Conventional,FHA,VA Loan
- Road surface type: Asphalt
Price history
| Date | Event | Price |
|---|---|---|
| 9/16/2024 | Sold | -- |
Source: NTREIS #20681960 | ||
| 9/9/2024 | Pending sale | $329,000$286/sqft |
Source: NTREIS #20681960 | ||
| 8/18/2024 | Contingent | $329,000$286/sqft |
Source: NTREIS #20681960 | ||
| 8/1/2024 | Listed for sale | $329,000$286/sqft |
Source: NTREIS #20681960 | ||
Public tax history
| Year | Property taxes | Tax assessment |
|---|---|---|
| 2024 | $1,679 -8.1% | $287,750 +6.4% |
| 2023 | $1,827 -28.4% | $270,490 +17.5% |
| 2022 | $2,550 -47.2% | $230,200 |
Find assessor info on the county website
Neighborhood: Glencoe Park
Nearby schools
GreatSchools rating
- 8/10Mockingbird ElementaryGrades: K-5Distance: 0.7 mi
- 5/10J L Long Middle SchoolGrades: 6-8Distance: 2.4 mi
- 5/10Woodrow Wilson High SchoolGrades: 9-12Distance: 2.4 mi
Schools provided by the listing agent
- Elementary: Mockingbird
- Middle: Long
- High: Woodrow Wilson
- District: Dallas ISD
Source: NTREIS. This data may not be complete. We recommend contacting the local school district to confirm school assignments for this home.
Get a cash offer in 3 minutes
Find out how much your home could sell for in as little as 3 minutes with a no-obligation cash offer.
Estimated market value
$322,600
Get a cash offer in 3 minutes
Find out how much your home could sell for in as little as 3 minutes with a no-obligation cash offer.
Estimated market value
$322,600



