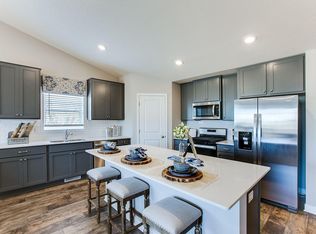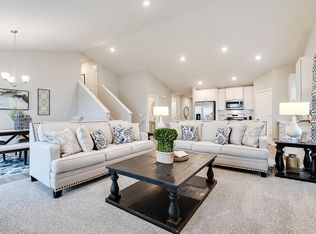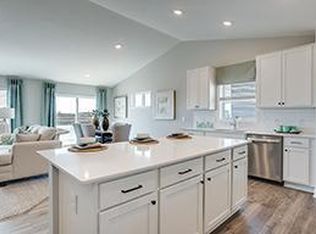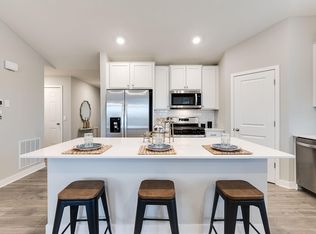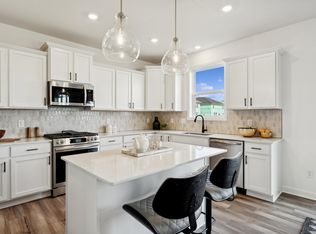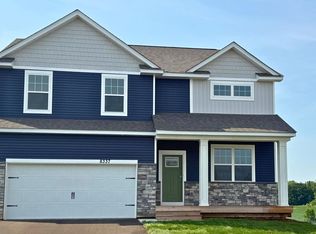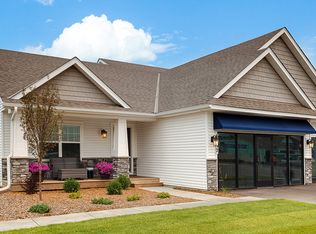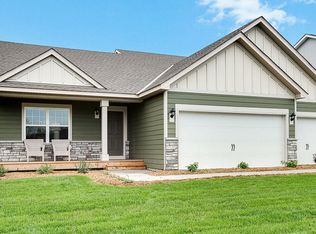**Ask how you can receive a 3.875% 7/6 ARM mortgage PLUS up to $5,000 in closing costs on this home!** NOW Complete!!
Our popular Rushmore offers 4 bedrooms, 3 baths, and a finished lower level with a spacious family room! A designer inspired interior package which includes beautiful white cabinets, quartz countertops, white subway tile backsplash, stainless steel appliances, wood-laminate throughout the main level, and a cozy corner fireplace. You will also find ample storage throughout this house including an oversized crawl space and 3 car garage! Asphalt driveway, irrigation, and sod are all included. This Rushmore is on a HUGE corner lot and has a fully covered front porch and faces east so you are able to enjoy the picturesque sun rises! It also backs up to the Copper Hill's neighborhood park! The Copper Hills neighborhood is nestled in the South end of Woodbury which hosts an amazing parks system that includes many parks connected by a trail and sidewalk system. Great activities such as golf, shopping, movie theatres, and more can be found nearby. Students attend the desirable 833 school district.
Active
Price cut: $10K (10/27)
$489,990
5200 Mustang Dr, Woodbury, MN 55129
4beds
1,988sqft
Est.:
Single Family Residence
Built in 2025
0.28 Acres Lot
$-- Zestimate®
$246/sqft
$78/mo HOA
What's special
Cozy corner fireplaceOversized crawl spaceDesigner inspired interior packageFully covered front porchPicturesque sun risesSpacious family roomStainless steel appliances
- 139 days |
- 507 |
- 29 |
Zillow last checked: 8 hours ago
Listing updated: 15 hours ago
Listed by:
Jessica Kuss 612-426-0754,
D.R. Horton, Inc.,
Melissa Pozzi 952-737-7379
Source: NorthstarMLS as distributed by MLS GRID,MLS#: 6768159
Tour with a local agent
Facts & features
Interior
Bedrooms & bathrooms
- Bedrooms: 4
- Bathrooms: 3
- Full bathrooms: 2
- 3/4 bathrooms: 1
Bedroom
- Level: Upper
- Area: 210 Square Feet
- Dimensions: 15 x 14
Bedroom 2
- Level: Upper
- Area: 120 Square Feet
- Dimensions: 12 x 10
Bedroom 3
- Level: Upper
- Area: 120 Square Feet
- Dimensions: 12 x 10
Bedroom 4
- Level: Lower
- Area: 132 Square Feet
- Dimensions: 12 x 11
Dining room
- Level: Main
- Area: 170 Square Feet
- Dimensions: 17 x 10
Family room
- Level: Lower
- Area: 272 Square Feet
- Dimensions: 17 x 16
Foyer
- Level: Main
- Area: 84 Square Feet
- Dimensions: 14 x 6
Kitchen
- Level: Main
- Area: 165 Square Feet
- Dimensions: 15 x 11
Living room
- Level: Main
- Area: 238 Square Feet
- Dimensions: 17 x 14
Porch
- Level: Main
- Area: 102 Square Feet
- Dimensions: 17 x 6
Utility room
- Level: Lower
- Area: 168 Square Feet
- Dimensions: 14 x 12
Walk in closet
- Level: Upper
- Area: 70 Square Feet
- Dimensions: 10 x 7
Heating
- Forced Air, Fireplace(s), Humidifier
Cooling
- Central Air
Appliances
- Included: Air-To-Air Exchanger, Dishwasher, Disposal, ENERGY STAR Qualified Appliances, Exhaust Fan, Humidifier, Microwave, Range, Stainless Steel Appliance(s), Tankless Water Heater
- Laundry: In Unit
Features
- Basement: Crawl Space,Daylight,Drain Tiled,Drainage System,Finished,Concrete,Storage Space,Sump Pump
- Number of fireplaces: 1
- Fireplace features: Electric, Living Room
Interior area
- Total structure area: 1,988
- Total interior livable area: 1,988 sqft
- Finished area above ground: 1,988
- Finished area below ground: 0
Video & virtual tour
Property
Parking
- Total spaces: 3
- Parking features: Attached, Asphalt, Garage Door Opener
- Attached garage spaces: 3
- Has uncovered spaces: Yes
- Details: Garage Dimensions (29 x 22), Garage Door Height (7), Garage Door Width (16)
Accessibility
- Accessibility features: None
Features
- Levels: Three Level Split
- Patio & porch: Covered, Front Porch, Porch
Lot
- Size: 0.28 Acres
- Dimensions: 70 x 125 x 69 x 124
- Features: Sod Included in Price
Details
- Foundation area: 1463
- Parcel number: 3302821220116
- Zoning description: Residential-Single Family
Construction
Type & style
- Home type: SingleFamily
- Property subtype: Single Family Residence
Materials
- Concrete, Frame
- Roof: Age 8 Years or Less,Asphalt,Pitched
Condition
- New construction: Yes
- Year built: 2025
Details
- Builder name: D.R. HORTON
Utilities & green energy
- Electric: Circuit Breakers, 200+ Amp Service, Power Company: Xcel Energy
- Gas: Natural Gas
- Sewer: City Sewer/Connected
- Water: City Water/Connected
- Utilities for property: Underground Utilities
Community & HOA
Community
- Subdivision: Copper Hills
HOA
- Has HOA: Yes
- Services included: Other, Professional Mgmt
- HOA fee: $234 quarterly
- HOA name: New Concepts
- HOA phone: 952-922-2500
Location
- Region: Woodbury
Financial & listing details
- Price per square foot: $246/sqft
- Annual tax amount: $1,168
- Date on market: 8/6/2025
- Cumulative days on market: 41 days
- Road surface type: Paved
Estimated market value
Not available
Estimated sales range
Not available
Not available
Price history
Price history
| Date | Event | Price |
|---|---|---|
| 12/4/2025 | Listed for sale | $489,990$246/sqft |
Source: | ||
| 11/7/2025 | Pending sale | $489,990$246/sqft |
Source: | ||
| 10/27/2025 | Price change | $489,990-2%$246/sqft |
Source: | ||
| 10/20/2025 | Price change | $499,990+4.2%$252/sqft |
Source: | ||
| 10/13/2025 | Price change | $479,990-3%$241/sqft |
Source: | ||
Public tax history
Public tax history
Tax history is unavailable.BuyAbility℠ payment
Est. payment
$2,557/mo
Principal & interest
$1900
Property taxes
$408
Other costs
$249
Climate risks
Neighborhood: 55129
Nearby schools
GreatSchools rating
- 5/10Gordon Bailey Elementary SchoolGrades: K-5Distance: 1.5 mi
- 5/10Oltman Middle SchoolGrades: 6-8Distance: 2.3 mi
- 10/10East Ridge High SchoolGrades: 9-12Distance: 0.9 mi
- Loading
- Loading
